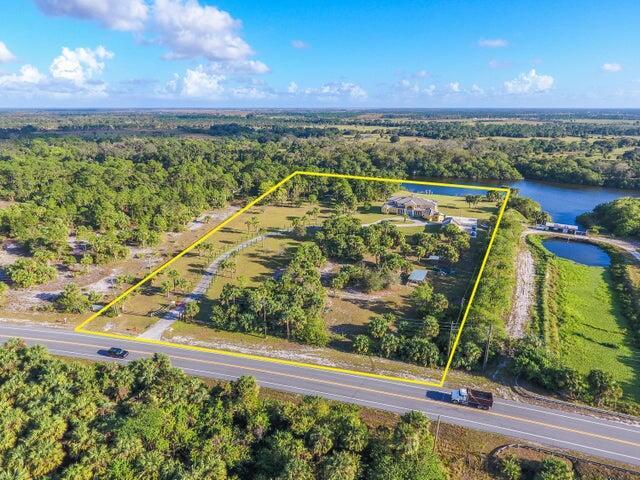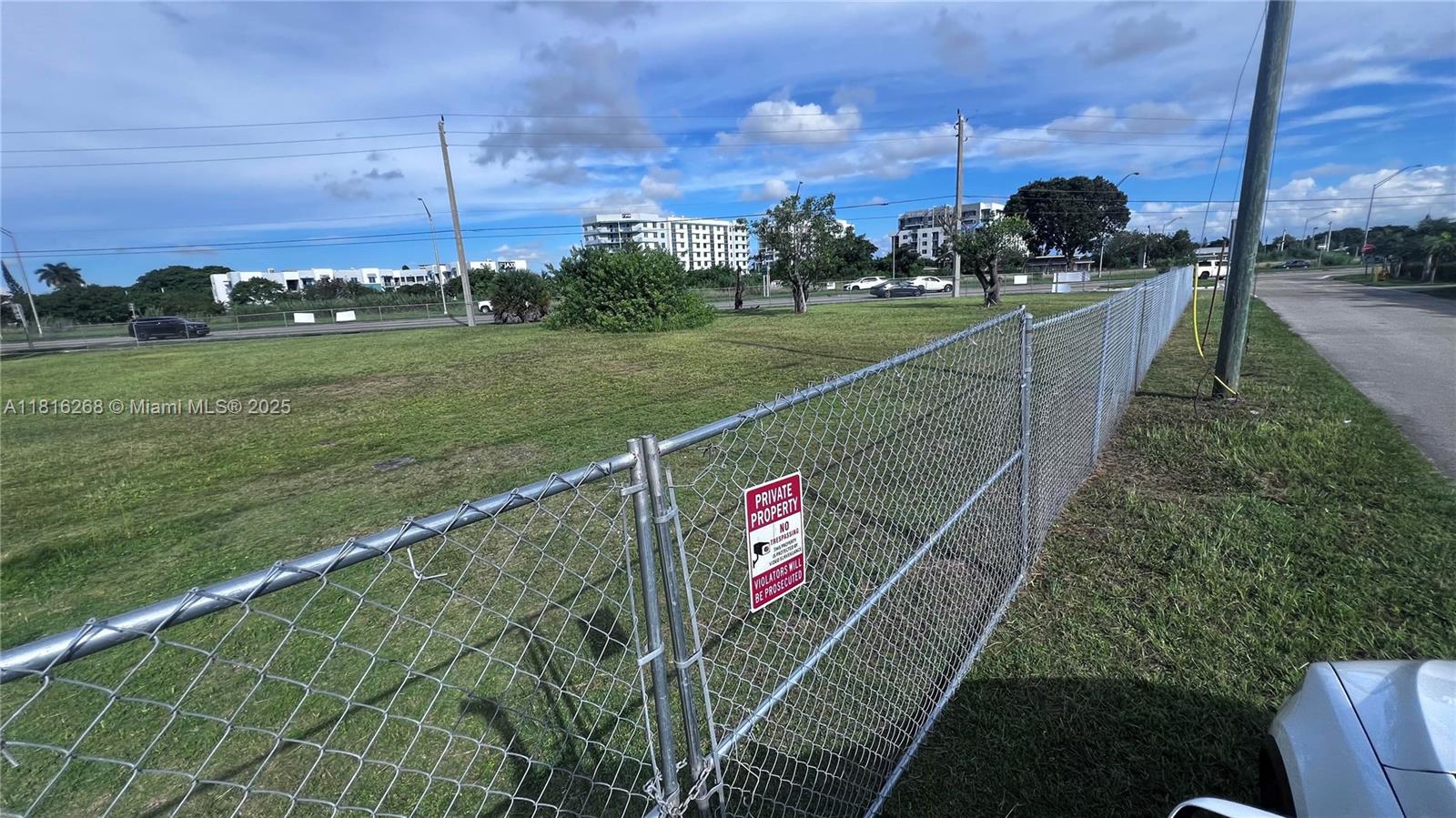Basic Information
- MLS # RX-11079608
- Type Single Family Residence
- Status Active
- Subdivision/Complex Greenridge Estates
- Year Built 2002
- Total Size 217,800 Sq.Ft / 5 Acre
- Date Listed 04/08/2025
- Days on Market 101
Incredibly built 7 bedroom, 9 full & 2 half bathroom pool home on 5 acres. Exclusive and luxurious, this home offers everything one desires in a custom-built private estate. Enjoy 630 feet of direct water frontage on navigable waterways with access to both the Ocean and Lake Okeechobee. Meticulously remodeled bathrooms and chef's kitchen, plus an outdoor summer kitchen, grand swimming pool, cabana bath, & screened enclosure. Each bedroom includes a walk-in closet, full bathroom, & expansive water views. The two-story master suite boasts his and hers bathrooms and closets with built-ins. Gated entry, smart home tech, full security system. Floor-to-ceiling stone fireplace, 3 custom staircases, 6.5 car detached garage with guest suite & office/workshop. T-1 internet, ultra-fast speed. No HOA
Amenities
Exterior Features
- Waterfront Yes
- Parking Spaces 7
- Pool Yes
- Construction Type Block, Frame
- Waterfront Description Fixed Bridge, Lake Front, Ocean Access, River Front, Seawall
- Parking Description Garage Door Opener
- Style Single Family Residence
Interior Features
- Adjusted Sqft 5,759Sq.Ft
- Cooling Description Central Air, Ceiling Fans, Zoned
- Equipment Appliances Built In Oven, Dryer, Dishwasher, Electric Range, Electric Water Heater, Disposal, Gas Range, Ice Maker, Refrigerator, Water Softener Owned, Water Purifier, Washer
- Floor Description Carpet, Ceramic Tile, Hardwood, Marble, Wood
- Heating Description Central, Electric, Zoned
- Interior Features Wet Bar, Built In Features, Entrance Foyer, French Doors Atrium Doors, Fireplace, Garden Tub Roman Tub, High Ceilings, Jetted Tub, Pantry, Pull Down Attic Stairs, Split Bedrooms, Separate Shower, Tub Shower, Vaulted Ceilings, Bar, Walk In Closets, Attic, Central Vacuum, Loft, Workshop
- Sqft 5,759 Sq.Ft
Property Features
- Address 11733 SW Citrus Blvd
- Aprox. Lot Size 217,800
- City Palm City
- Community Features Boat Facilities, Non Gated
- Construction Materials Block, Frame
- County Martin
- Covered Spaces 7
- Frontage Length 630
- Furnished Info no
- Garage 7
- Listing Terms Cash, Conventional, F H A, Va Loan
- Parking Features Garage Door Opener
- Pets Allowed Yes
- Pool Features Pool
- Possession Close Of Escrow
- Postal City Palm City
- Sewer Description Septic Tank
- HOA Fees $0
- Subdivision Complex Greenridge Estates
- Subdivision Info Greenridge Estates
- Tax Amount $28,781
- Tax Legal desc G R E E N R I D G E E S T A T E S L O T32
- Tax Year 2024
- Terms Considered Cash, Conventional, F H A, Va Loan
- Type of Property Single Family Residence
- Water Source Well
- Year Built Details Resale
- Waterfront Description Fixed Bridge, Lake Front, Ocean Access, River Front, Seawall
11733 SW Citrus Blvd
Palm City, FL 34990Similar Properties For Sale
-
$6,850,0006 Beds5.5 Baths6,045 Sq.Ft939 Eve St, Delray Beach, FL 33483
-
$6,850,0007 Beds6.5 Baths6,411 Sq.Ft6900 SW 115th St, Pinecrest, FL 33156
-
$6,799,0006 Beds7.5 Baths5,829 Sq.Ft631 Hibiscus Dr, Hallandale Beach, FL 33009
-
$6,795,0006 Beds7.5 Baths6,351 Sq.Ft6080 Old Ocean Blvd, Ocean Ridge, FL 33435
-
$6,675,0007 Beds7.5 Baths6,273 Sq.Ft16684 SW 59th Ct, Southwest Ranches, FL 33331
-
$6,658,0006 Beds7.5 Baths6,227 Sq.Ft6225 Snapper Crk Dr, Miami, FL 33143
-
$6,650,0000 Beds0 Baths6,900 Sq.Ft21720 SW 118th Ave, Miami, FL 33170
-
$6,500,0000 Beds0 Baths6,900 Sq.Ft21720 SW 118th Ave, Miami, FL 33170
-
$6,500,0006 Beds6.5 Baths5,964 Sq.Ft3220 Santa Barbara Dr, Wellington, FL 33414
-
$6,500,0005 Beds5.5 Baths5,974 Sq.Ft3110 NE 59th St, Fort Lauderdale, FL 33308
The multiple listing information is provided by the Miami Association of Realtors® from a copyrighted compilation of listings. The compilation of listings and each individual listing are ©2023-present Miami Association of Realtors®. All Rights Reserved. The information provided is for consumers' personal, noncommercial use and may not be used for any purpose other than to identify prospective properties consumers may be interested in purchasing. All properties are subject to prior sale or withdrawal. All information provided is deemed reliable but is not guaranteed accurate, and should be independently verified. Listing courtesy of: Provident Realty of South Florida Inc.. tel: (561) 822-5440
Real Estate IDX Powered by: TREMGROUP









































