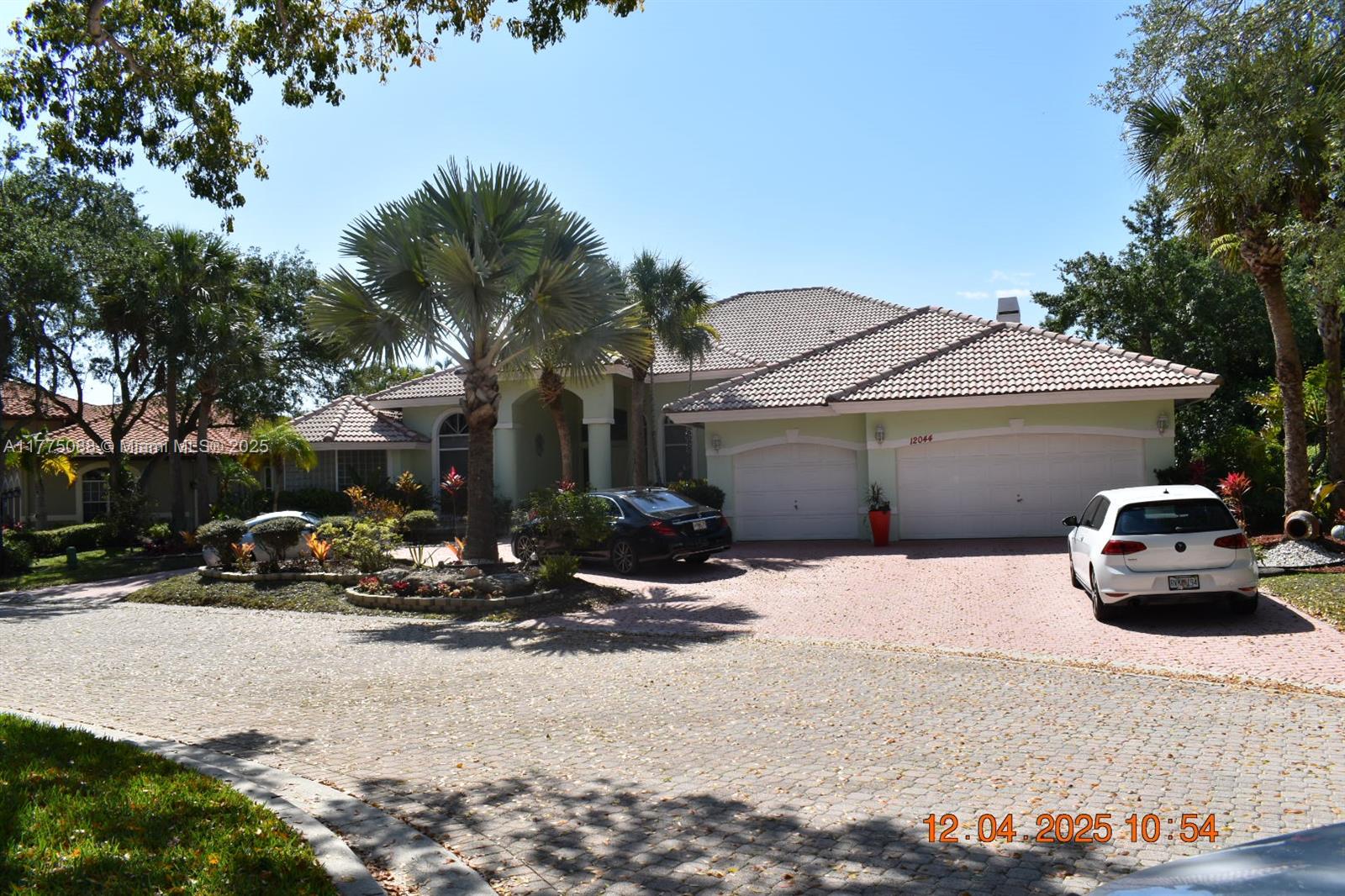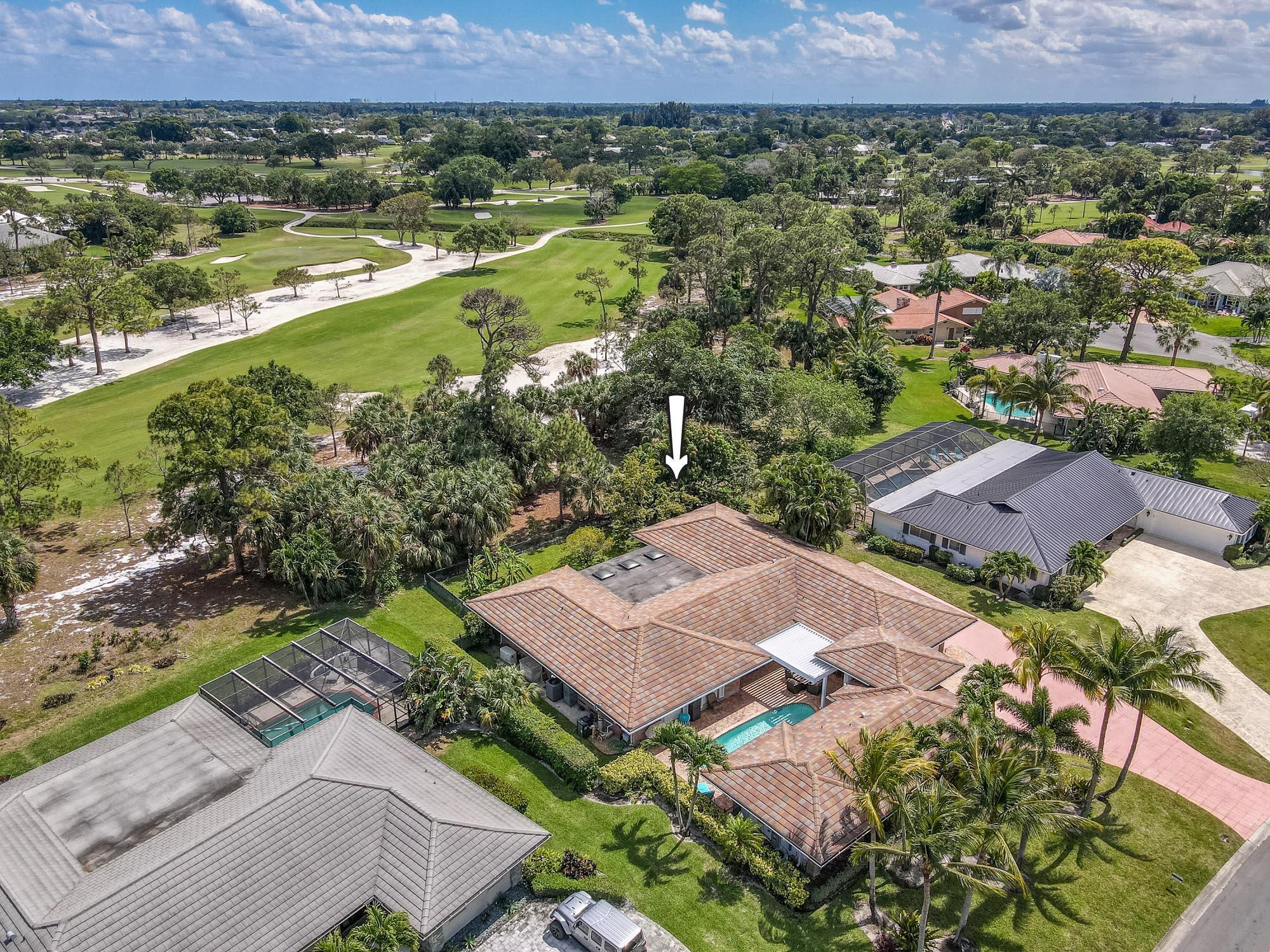Basic Information
- MLS # RX-11033833
- Type Single Family Residence
- Status Active
- Subdivision/Complex Tradition Plat No 19
- Year Built 2007
- Total Sqft 13,939
- Date Listed 11/04/2024
- Days on Market 185
Nestled on an oversized cul-de-sac lot this magnificent 5-bedroom, 4-bathroom, 3-car garage residence offers breathtaking lake views! Hurricane IMPACT WINDOWS & DOORS! 2nd Floor is Poured Concrete Block! As you step through the elegant double entry, you are greeted by a grand two-story foyer featuring a beautiful spiral staircase. The expansive layout includes formal living and dining rooms, perfect for entertaining guests! Large Culinary dream kitchen featuring White cabinets, granite countertops, stainless steel appliances, double oven, chef's island with extra sink, and a spacious walk-in pantry! Full bedroom and bathroom on the first floor make it ideal for guests or family members seeking privacy. Head upstairs to the sprawling master suite, where tranquility awaits
Amenities
- Basketball Court
- Billiard Room
- Clubhouse
- Library
- Management
- Pool
- Tennis Courts
- Trails
Exterior Features
- Waterfront Yes
- Parking Spaces 3
- Pool No
- View Lake
- Construction Type Block
- Waterfront Description Lake Front
- Parking Description Attached, Driveway, Garage, Two Or More Spaces, Garage Door Opener
- Exterior Features Balcony, Fence, Patio
- Roof Description Barrel, Concrete
- Style Single Family Residence
Interior Features
- Adjusted Sqft 3,963Sq.Ft
- Cooling Description Central Air, Electric
- Equipment Appliances Built In Oven, Cooktop, Dryer, Dishwasher, Electric Water Heater, Disposal, Microwave, Refrigerator, Washer
- Floor Description Carpet, Hardwood, Tile, Wood
- Heating Description Electric
- Interior Features Wet Bar, Built In Features, Breakfast Area, Closet Cabinetry, Dining Area, Separate Formal Dining Room, Dual Sinks, Entrance Foyer, Eat In Kitchen, Family Dining Room, French Doors Atrium Doors, Garden Tub Roman Tub, High Ceilings, Pantry, Separate Shower, Vaulted Ceilings, Walk In Closets, Central Vacuum
- Sqft 3,963 Sq.Ft
Property Features
- Address 11690 SW Rockville Ct
- Aprox. Lot Size 13,939
- Association Fee Frequency Monthly
- Attached Garage 1
- City Port St Lucie
- Community Features Clubhouse, Game Room, Gated, Park, Property Manager On Site, Pool, Street Lights, Sidewalks, Tennis Courts
- Construction Materials Block
- County St Lucie
- Covered Spaces 3
- Furnished Info no
- Garage 3
- Listing Terms Cash, Conventional, F H A, Va Loan
- Lot Features Cul De Sac, Sprinklers Automatic
- Parking Features Attached, Driveway, Garage, Two Or More Spaces, Garage Door Opener
- Patio And Porch Features Balcony, Open, Patio
- Pool Features None, Association, Community
- Postal City Port St Lucie
- Roof Barrel, Concrete
- Sewer Description Public Sewer
- HOA Fees $386
- Subdivision Complex Tradition Plat No 19
- Subdivision Info Tradition Plat No 19
- Tax Amount $1,676
- Tax Legal desc T R A D I T I O N P L A T N O.19 T O W N P A R K P H A S E O N E( P B47-32) B L K14 L O T63
- Tax Year 2024
- Terms Considered Cash, Conventional, F H A, Va Loan
- Type of Property Single Family Residence
- View Lake
- Water Source Public
- Window Features Drapes, Impact Glass, Plantation Shutters, Sliding
- Year Built Details Resale
- Waterfront Description Lake Front
11690 SW Rockville Ct
Port St Lucie, FL 34987Similar Properties For Sale
-
$999,9995 Beds4.5 Baths4,343 Sq.Ft25551 Hawks Run Ln, Sorrento, FL 32776
-
$999,1805 Beds4.5 Baths4,206 Sq.Ft12044 NW 9th Pl, Coral Springs, FL 33071
-
$999,0004 Beds3.5 Baths4,758 Sq.Ft8173 Banyan Blvd, The Acreage, FL 33470
-
$999,0005 Beds4.5 Baths4,110 Sq.Ft15876 Meadowlark Ct, Westlake, FL 33470
-
$995,0000 Beds0 Baths4,000 Sq.Ft545 and 549 W 28th St #545 and 549, Hialeah, FL 33010
-
$995,0005 Beds3.5 Baths4,489 Sq.Ft413 N Country Clb Dr, Atlantis, FL 33462
-
$995,0000 Beds0 Baths4,347 Sq.Ft891 E 24th St, Hialeah, FL 33013
-
$995,0005 Beds5.5 Baths4,098 Sq.Ft9600 Enclave Pl, Port St Lucie, FL 34986
-
$990,0004 Beds3.5 Baths3,980 Sq.Ft5711 SE Winged Foot Dr, Stuart, FL 34997
-
$985,0006 Beds5.5 Baths4,813 Sq.Ft8958 Cypress Grv Ln, West Palm Beach, FL 33411
The multiple listing information is provided by the Miami Association of Realtors® from a copyrighted compilation of listings. The compilation of listings and each individual listing are ©2023-present Miami Association of Realtors®. All Rights Reserved. The information provided is for consumers' personal, noncommercial use and may not be used for any purpose other than to identify prospective properties consumers may be interested in purchasing. All properties are subject to prior sale or withdrawal. All information provided is deemed reliable but is not guaranteed accurate, and should be independently verified. Listing courtesy of: RE/MAX Gold. tel: (772) 607-9600
Real Estate IDX Powered by: TREMGROUP


































































