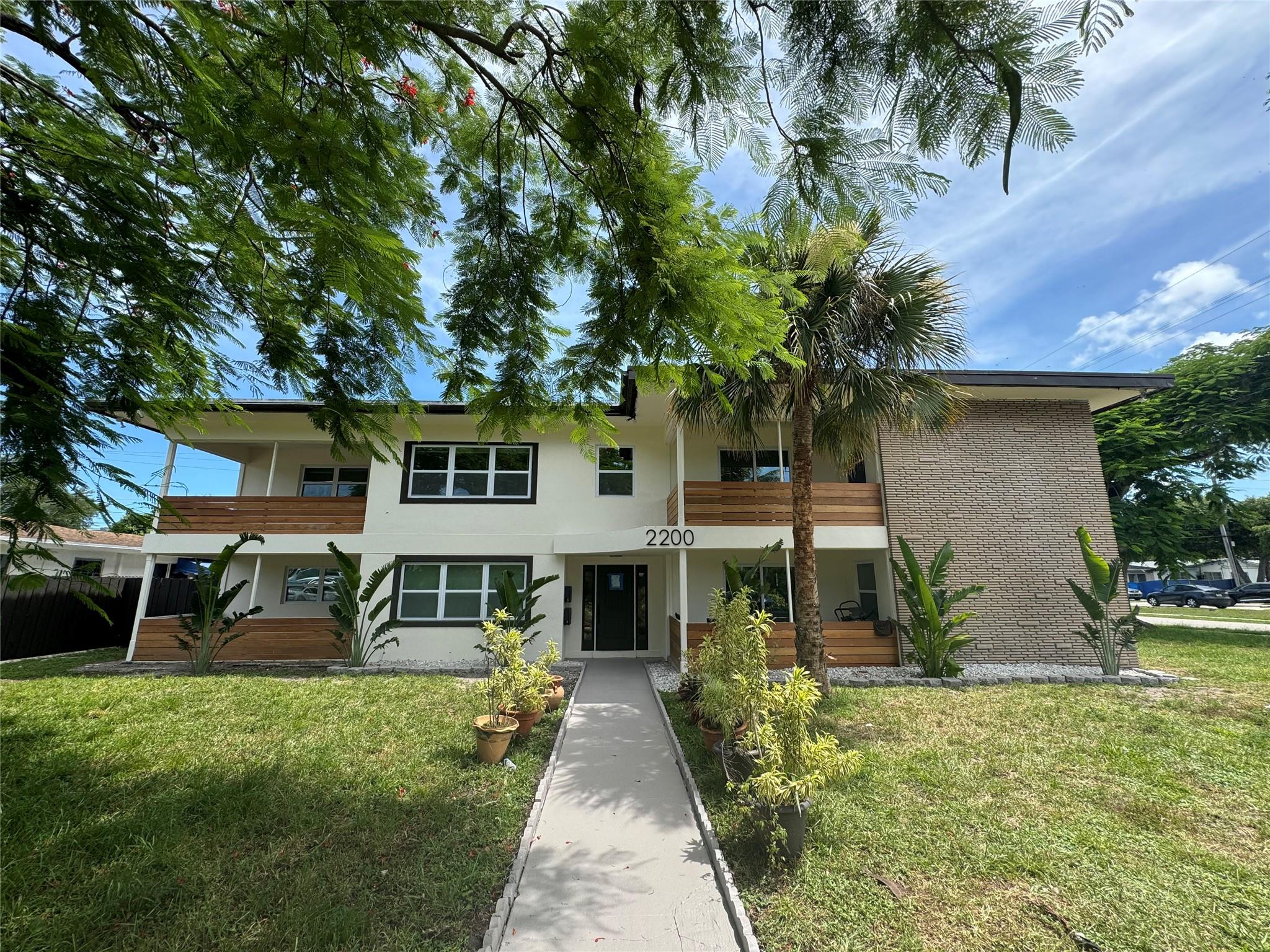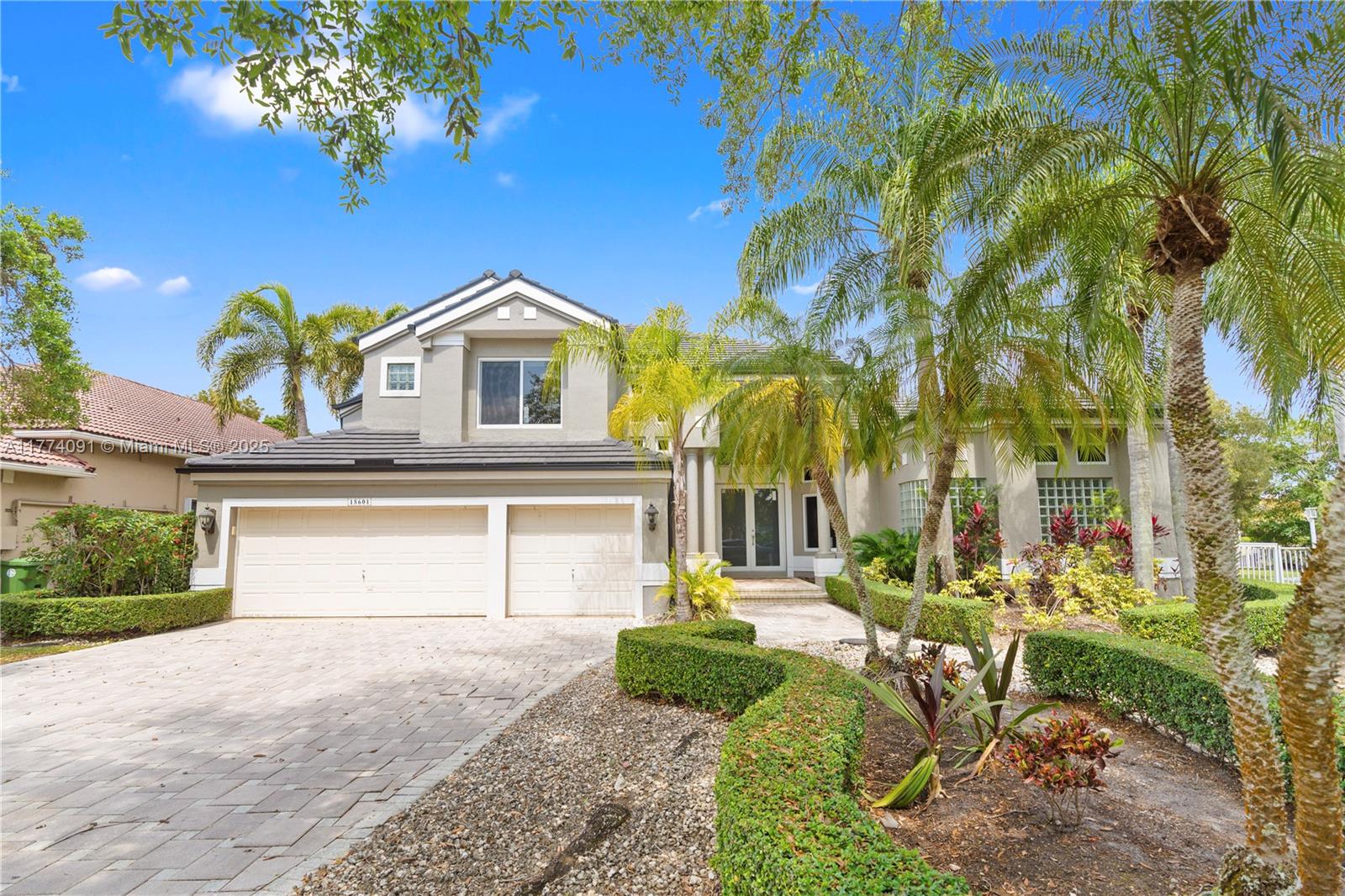Basic Information
- MLS # A11674718
- Type Single Family Residence
- Status Active
- Subdivision/Complex Canyon Trails 6
- Year Built 2014
- Total Sqft 10,193
- Date Listed 10/19/2024
- Days on Market 205
Come see this gorgeous Canyon Trails 6 bed/ 5 bath plus loft, transformed into a tempered glass-enclosed gym, which can be converted into another bedroom, for the perfect live-work-play home and entertainer’s dream! The first-floor bedroom has been reimagined into a soundproof office with a full bathroom. The upper deck, perfect for private lounging off the primary bedroom, is extended 1,800sf with a retractable awning, lighting, and a spiral staircase leading to the fully covered lower patio, creating an abundance of space for an outdoor living room, dining room, and family room plus a 2,500sf travertine patio extension around the pool for additional entertaining. The 3-car garage has been outfitted throughout with custom cabinetry, complete flooring, and wired for a TV and sound system
Amenities
Exterior Features
- Waterfront No
- Parking Spaces 3
- Pool Yes
- View Garden, Pool
- Construction Type Block
- Parking Description Attached, Driveway, Garage, Paver Block
- Exterior Features Balcony, Deck, Fence, Lighting, Storm Security Shutters
- Roof Description Concrete
- Style Single Family Residence
Interior Features
- Adjusted Sqft 3,976Sq.Ft
- Cooling Description Central Air, Electric
- Equipment Appliances Dryer, Dishwasher, Electric Range, Electric Water Heater, Freezer, Disposal, Ice Maker, Microwave, Refrigerator, Self Cleaning Oven, Washer
- Floor Description Hardwood, Wood
- Heating Description Central, Electric
- Interior Features Breakfast Bar, Bedroom On Main Level, Closet Cabinetry, Dining Area, Separate Formal Dining Room, Dual Sinks, French Doors Atrium Doors, First Floor Entry, Garden Tub Roman Tub, High Ceilings, Kitchen Island, Kitchen Dining Combo, Pantry, Split Bedrooms, Separate Shower, Bar, Walk In Closets, Loft
- Sqft 3,976 Sq.Ft
Property Features
- Address 11565 Mantova Bay Cir
- Aprox. Lot Size 10,193
- Architectural Style Detached, Two Story, Split Level
- Association Fee Frequency Monthly
- Attached Garage 1
- City Boynton Beach
- Community Features Bar Lounge, Clubhouse, Fitness, Game Room, Gated, Home Owners Association, Maintained Community, Other, Park, Property Manager On Site, Pool, Street Lights, Tennis Courts
- Construction Materials Block
- County Palm Beach
- Covered Spaces 3
- Direction Faces North
- Furnished Info no
- Garage 3
- Levels Two, Multi Split
- Listing Terms Cash, Conventional
- Lot Features Sprinklers Automatic, Less Than Quarter Acre
- Occupant Type Owner
- Parking Features Attached, Driveway, Garage, Paver Block
- Patio And Porch Features Balcony, Deck, Open
- Pets Allowed Size Limit, Yes
- Pool Features In Ground, Pool Equipment, Pool, Community
- Possession Close Of Escrow
- Postal City Boynton Beach
- Public Survey Section Two, Multi Split
- Roof Concrete
- Sewer Description Public Sewer
- Stories 2
- HOA Fees $267
- Subdivision Complex
- Subdivision Info Canyon Trails 6
- Tax Amount $9,690
- Tax Legal desc T R A I L S A T C A N Y O N P L6 L T538
- Tax Year 2023
- Terms Considered Cash, Conventional
- Type of Property Single Family Residence
- View Garden, Pool
- Water Source Public
- Window Features Plantation Shutters
- Year Built Details Effective Year Built
11565 Mantova Bay Cir
Boynton Beach, FL 33473Similar Properties For Sale
-
$1,560,0004 Beds5.5 Baths4,168 Sq.Ft2727 Eleanor Way, Wellington, FL 33414
-
$1,555,0005 Beds4.5 Baths4,056 Sq.Ft5716 Ashwood Cir, Hollywood, FL 33312
-
$1,550,0000 Beds0 Baths4,138 Sq.Ft11410 NW 39th St, Coral Springs, FL 33065
-
$1,550,0000 Beds0 Baths4,173 Sq.Ft2200 NE 173rd St, North Miami Beach, FL 33160
-
$1,550,0003 Beds2.5 Baths4,054 Sq.Ft3010 Blaine St #3010, Miami, FL 33133
-
$1,550,0006 Beds4.5 Baths4,796 Sq.Ft19219 N Creekshore Ct, Boca Raton, FL 33498
-
$1,549,9955 Beds4.5 Baths4,046 Sq.Ft561 E Enclave Cir E, Pembroke Pines, FL 33027
-
$1,549,0006 Beds5 Baths4,766 Sq.Ft15601 SW 14th St, Pembroke Pines, FL 33027
-
$1,549,0004 Beds4.5 Baths4,050 Sq.Ft16360 Braeburn Rdg Trl, Delray Beach, FL 33446
-
$1,548,0005 Beds5.5 Baths4,383 Sq.Ft11384 NW 81st Pl, Parkland, FL 33076
The multiple listing information is provided by the Miami Association of Realtors® from a copyrighted compilation of listings. The compilation of listings and each individual listing are ©2023-present Miami Association of Realtors®. All Rights Reserved. The information provided is for consumers' personal, noncommercial use and may not be used for any purpose other than to identify prospective properties consumers may be interested in purchasing. All properties are subject to prior sale or withdrawal. All information provided is deemed reliable but is not guaranteed accurate, and should be independently verified. Listing courtesy of: Coldwell Banker Realty. tel: 305-672-6300
Real Estate IDX Powered by: TREMGROUP












































































































