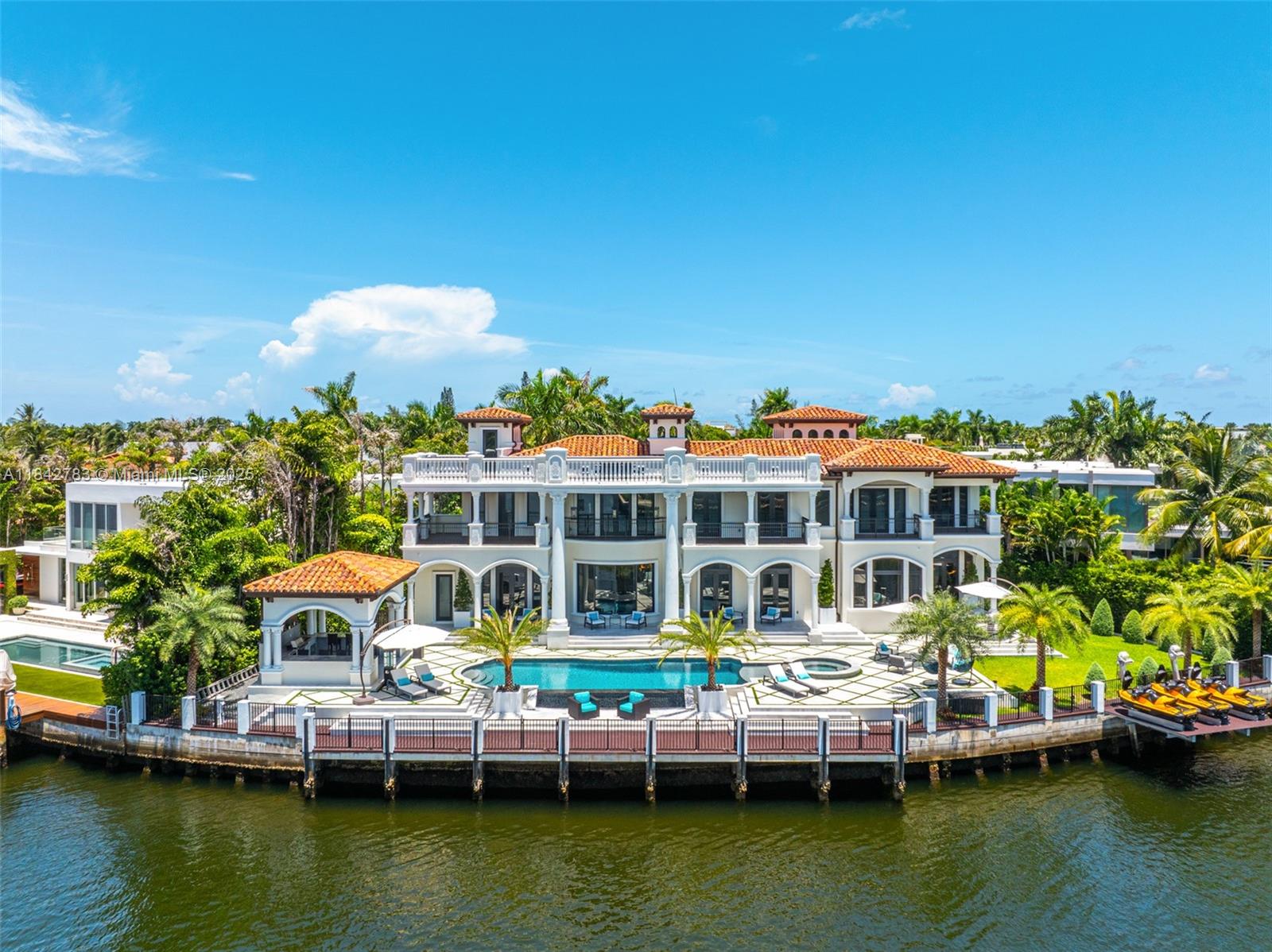Basic Information
- MLS # A11791937
- Type Single Family Residence
- Status Active
- Subdivision/Complex Sans Souci Ests
- Year Built 2025
- Total Sqft 14,896
- Date Listed 04/29/2025
- Days on Market 83
Discover luxurious living in this brand new tropical modern nestled in guard-gated Sans Souci Estates. Developed by Sunlight Homes and Designed by Preschel Bassan Studio, this immaculate 8,000 SF home boasts 7 bedrooms including staff quarters, 7 full and 2 half bathrooms. The stone-clad facade sets the tone for the impeccable craftsmanship within. Features include a showpiece chefs kitchen, butler's kitchen, custom millwork, imported stone and oak flooring, wine room, volume ceilings, 3 car garage plus an elevator. Enjoy unobstructed bay views and downtown sunsets from 103 feet of waterfrontage with new seawall and dock. Flawless Interiors showcase furnishings by Minotti, Baxter and more. Just Minutes from world class destinations.
Amenities
Exterior Features
- Waterfront Yes
- Parking Spaces 3
- Pool Yes
- View Bay, Ocean, Water
- Construction Type Block
- Waterfront Description Bayfront, No Fixed Bridges, Ocean Access
- Parking Description Attached, Driveway, Garage
- Exterior Features Deck, Lighting, Security High Impact Doors
- Roof Description Other
- Style Single Family Residence
Interior Features
- Adjusted Sqft 7,923Sq.Ft
- Cooling Description Central Air
- Equipment Appliances Dryer, Dishwasher, Electric Range, Disposal, Microwave, Refrigerator, Washer
- Floor Description Hardwood, Other, Wood
- Heating Description Central
- Interior Features Built In Features, Bedroom On Main Level, Closet Cabinetry, Dining Area, Separate Formal Dining Room, Entrance Foyer, Eat In Kitchen, First Floor Entry, High Ceilings, Kitchen Island, Kitchen Dining Combo, Pantry, Split Bedrooms, Separate Shower, Upper Level Primary, Bar, Walk In Closets, Elevator
- Sqft 7,923 Sq.Ft
Property Features
- Address 11404 N Bayshore Dr
- Aprox. Lot Size 14,896
- Architectural Style Contemporary Modern, Detached, Two Story
- Attached Garage 1
- City North Miami
- Community Features Gated, Maintained Community, Street Lights, Sidewalks
- Construction Materials Block
- County Miami- Dade
- Covered Spaces 3
- Direction Faces Northeast
- Frontage Length 103
- Furnished Info no
- Garage 3
- Levels Two
- Listing Terms Cash, Conventional
- Lot Features Quarter To Half Acre Lot
- Occupant Type Call Agent
- Parking Features Attached, Driveway, Garage
- Patio And Porch Features Deck
- Pets Allowed No Pet Restrictions, Yes
- Pool Features In Ground, Pool
- Possession Closing And Funding
- Postal City North Miami
- Public Survey Section Two
- Public Survey Township 6
- Roof Other
- Sewer Description Public Sewer
- Stories 2
- HOA Fees $0
- Subdivision Complex
- Subdivision Info Sans Souci Ests
- Tax Amount $75,004
- Tax Legal desc 28335242 S A N S S O U C I E S T S P B50-86 L O T24 B L K14 L O T S I Z E94.000 X150 F A U0622280112600 O R25091-310410062
- Tax Year 2024
- Terms Considered Cash, Conventional
- Type of Property Single Family Residence
- View Bay, Ocean, Water
- Water Source Public
- Window Features Blinds, Impact Glass
- Year Built Details New Construction
- Waterfront Description Bayfront, No Fixed Bridges, Ocean Access
11404 N Bayshore Dr
North Miami, FL 33181Similar Properties For Sale
-
$32,900,0006 Beds7 Baths8,343 Sq.Ft2501 Del Lago Dr, Fort Lauderdale, FL 33316
-
$32,000,0006 Beds6.5 Baths8,500 Sq.Ft1011 Fisher Is Dr, Miami Beach, FL 33109
-
$31,760,0005 Beds9.5 Baths9,074 Sq.Ft99 SE 5th St #UPH7201, Miami, FL 33131
-
$30,000,0006 Beds7.5 Baths8,327 Sq.Ft68 Isla Bahia Dr, Fort Lauderdale, FL 33316
-
$30,000,0006 Beds7.5 Baths8,748 Sq.Ft4340 N Bay Rd, Miami Beach, FL 33140
-
$29,995,0008 Beds9.5 Baths8,353 Sq.Ft498 N Parkway Pkwy, Golden Beach, FL 33160
-
$29,900,0004 Beds6.5 Baths8,953 Sq.Ft477 S Beach Rd, Jupiter Island, FL 33455
-
$29,900,0008 Beds7 Baths9,287 Sq.Ft650 Lugo Ave, Coral Gables, FL 33156
-
$29,900,0008 Beds8.5 Baths9,159 Sq.Ft241 Cape Florida Dr, Key Biscayne, FL 33149
-
$29,500,0005 Beds6.5 Baths8,287 Sq.Ft500 E Alexander Palm Rd, Boca Raton, FL 33432
The multiple listing information is provided by the Miami Association of Realtors® from a copyrighted compilation of listings. The compilation of listings and each individual listing are ©2023-present Miami Association of Realtors®. All Rights Reserved. The information provided is for consumers' personal, noncommercial use and may not be used for any purpose other than to identify prospective properties consumers may be interested in purchasing. All properties are subject to prior sale or withdrawal. All information provided is deemed reliable but is not guaranteed accurate, and should be independently verified. Listing courtesy of: Douglas Elliman. tel: 305-677-5000
Real Estate IDX Powered by: TREMGROUP










































































































