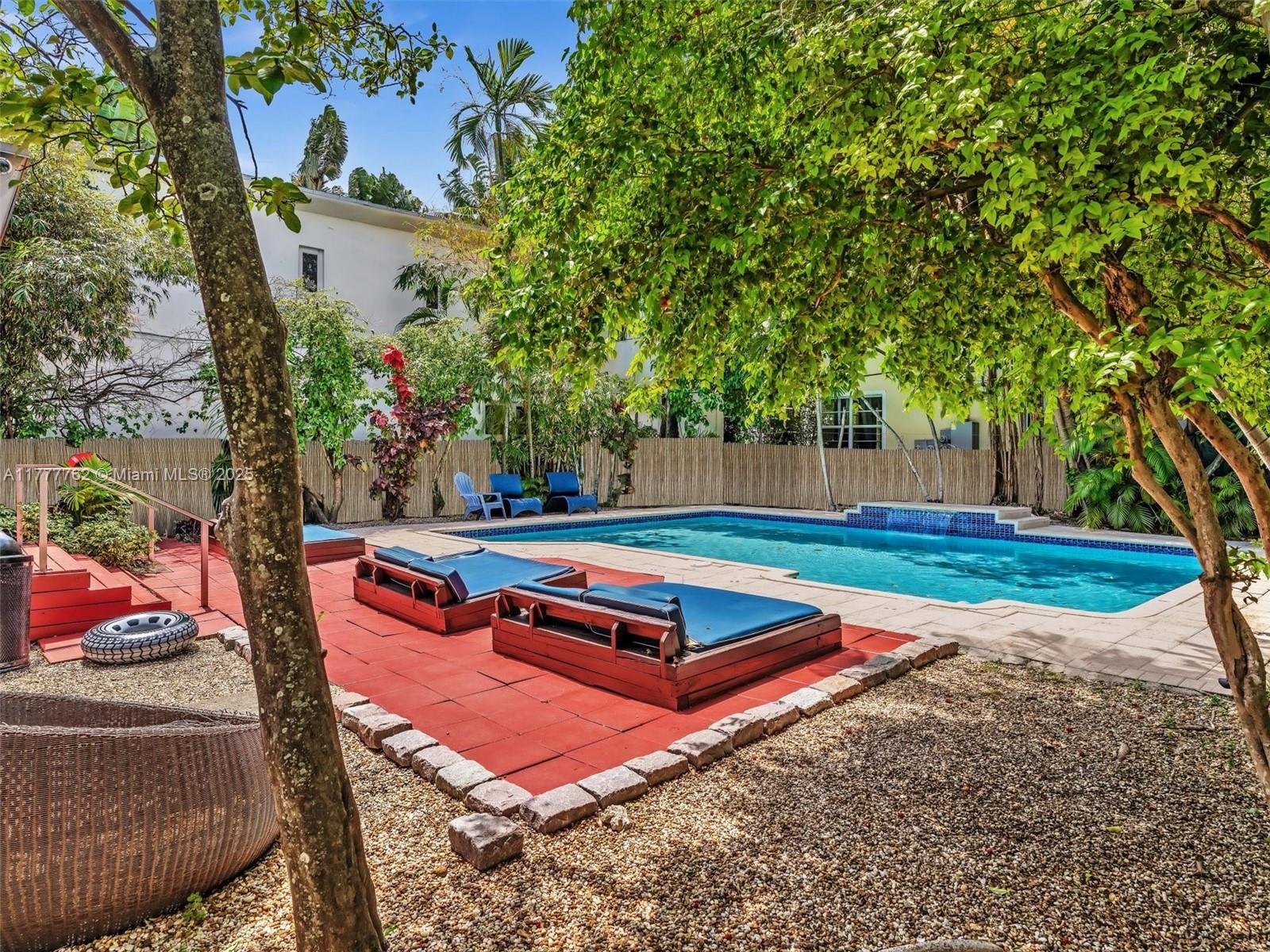Basic Information
- MLS # RX-11056990
- Type Single Family Residence
- Status Active
- Subdivision/Complex The Loxahatchee Club
- Year Built 2007
- Total Sqft 5,269
- Date Listed 01/29/2025
- Days on Market 99
Welcome to 113 Caballo Lane, where luxury and comfort meet in this beautifully designed home. Nestled in a sought-after community, this residence boasts an open-concept layout with high ceilings, abundant natural light, and elegant finishes throughout. The gourmet kitchen features granite countertops, custom cabinetry, --perfect for entertaining. The spacious primary suite offers a spa-like bath and a walk-in closet, while additional bedrooms provide flexibility for guests.. Step outside to a private backyard oasis with lush landscaping, ideal for relaxing or hosting gatherings. Enjoy easy access to top-rated schools, shopping, dining, and outdoor recreation.
Amenities
- Bocce Court
- Clubhouse
- Fitness Center
- Golf Course
- Management
- Private Membership
- Pool
- Putting Greens
- Shuffleboard Court
- Sauna
- Tennis Courts
- Trails
Exterior Features
- Waterfront Yes
- Parking Spaces 3
- Pool No
- View Lake
- Construction Type Block
- Waterfront Description Lake Front
- Parking Description Attached, Driveway, Garage, Golf Cart Garage, Two Or More Spaces, Garage Door Opener
- Exterior Features Balcony, Porch, Patio
- Roof Description Concrete
- Style Single Family Residence
Interior Features
- Adjusted Sqft 3,857Sq.Ft
- Cooling Description Central Air, Electric
- Equipment Appliances Built In Oven, Cooktop, Dryer, Dishwasher, Electric Range, Electric Water Heater, Disposal, Microwave, Refrigerator, Washer
- Floor Description Carpet, Ceramic Tile
- Heating Description Central, Electric
- Interior Features Breakfast Bar, Built In Features, Closet Cabinetry, Dual Sinks, Entrance Foyer, Eat In Kitchen, Elevator, Family Dining Room, French Doors Atrium Doors, High Ceilings, Pantry, Split Bedrooms, Skylights, Separate Shower, Bar, Walk In Closets, Central Vacuum
- Sqft 3,857 Sq.Ft
Property Features
- Address 113 Caballo Ln
- Aprox. Lot Size 5,269
- Association Fee Frequency Monthly
- Attached Garage 1
- City Jupiter
- Community Features Bocce Court, Clubhouse, Golf, Golf Course Community, Gated, Property Manager On Site, Pool, Sauna, Shuffleboard, Street Lights, Sidewalks, Tennis Courts
- Construction Materials Block
- County Palm Beach
- Covered Spaces 3
- Furnished Info yes
- Garage 3
- Listing Terms Cash, Conventional
- Lot Features Sprinklers Automatic, Less Than Quarter Acre
- Parking Features Attached, Driveway, Garage, Golf Cart Garage, Two Or More Spaces, Garage Door Opener
- Patio And Porch Features Balcony, Open, Patio, Porch
- Pets Allowed Yes
- Pool Features Gunite, Heated, None, Association, Community
- Possession Close Of Escrow
- Postal City Jupiter
- Roof Concrete
- Sewer Description Public Sewer
- HOA Fees $872
- Subdivision Complex The Loxahatchee Club
- Subdivision Info The Loxahatchee Club
- Tax Amount $20,548
- Tax Legal desc L O X A H A T C H E E C L U Bat Maplewood Pl22 Ph2 Lt42
- Tax Year 2024
- Terms Considered Cash, Conventional
- Type of Property Single Family Residence
- View Lake
- Water Source Public
- Window Features Impact Glass, Skylights
- Year Built Details Resale
- Waterfront Description Lake Front
113 Caballo Ln
Jupiter, FL 33458Similar Properties For Sale
-
$2,500,0003 Beds4.5 Baths4,085 Sq.Ft5832 Vintage Oaks Cir, Delray Beach, FL 33484
-
$2,500,0005 Beds4.5 Baths4,252 Sq.Ft11264 Isle Brk Ct, Wellington, FL 33414
-
$2,500,0006 Beds4.5 Baths3,943 Sq.Ft1520 SW 6th Ave, Boca Raton, FL 33486
-
$2,500,0005 Beds4 Baths4,000 Sq.Ft2646 NW 49th St, Boca Raton, FL 33434
-
$2,500,0005 Beds6.5 Baths4,452 Sq.Ft10291 Sweet Bay St, Plantation, FL 33324
-
$2,500,0000 Beds0 Baths4,792 Sq.Ft150 SE 2nd Ave #103, Miami, FL 33131
-
$2,500,0005 Beds5 Baths3,944 Sq.Ft5906 SW Ludlum St, Palm City, FL 34990
-
$2,500,0005 Beds5.5 Baths4,628 Sq.Ft10273 NW 74th Ter, Doral, FL 33178
-
$2,500,0000 Beds0 Baths3,900 Sq.FtWashington Ave, Miami Beach, FL 33139
-
$2,500,0005 Beds4.5 Baths3,990 Sq.Ft1534 Euclid Ave, Miami Beach, FL 33139
The multiple listing information is provided by the Miami Association of Realtors® from a copyrighted compilation of listings. The compilation of listings and each individual listing are ©2023-present Miami Association of Realtors®. All Rights Reserved. The information provided is for consumers' personal, noncommercial use and may not be used for any purpose other than to identify prospective properties consumers may be interested in purchasing. All properties are subject to prior sale or withdrawal. All information provided is deemed reliable but is not guaranteed accurate, and should be independently verified. Listing courtesy of: NV Realty Group, LLC. tel: (561) 721-2626
Real Estate IDX Powered by: TREMGROUP






























































