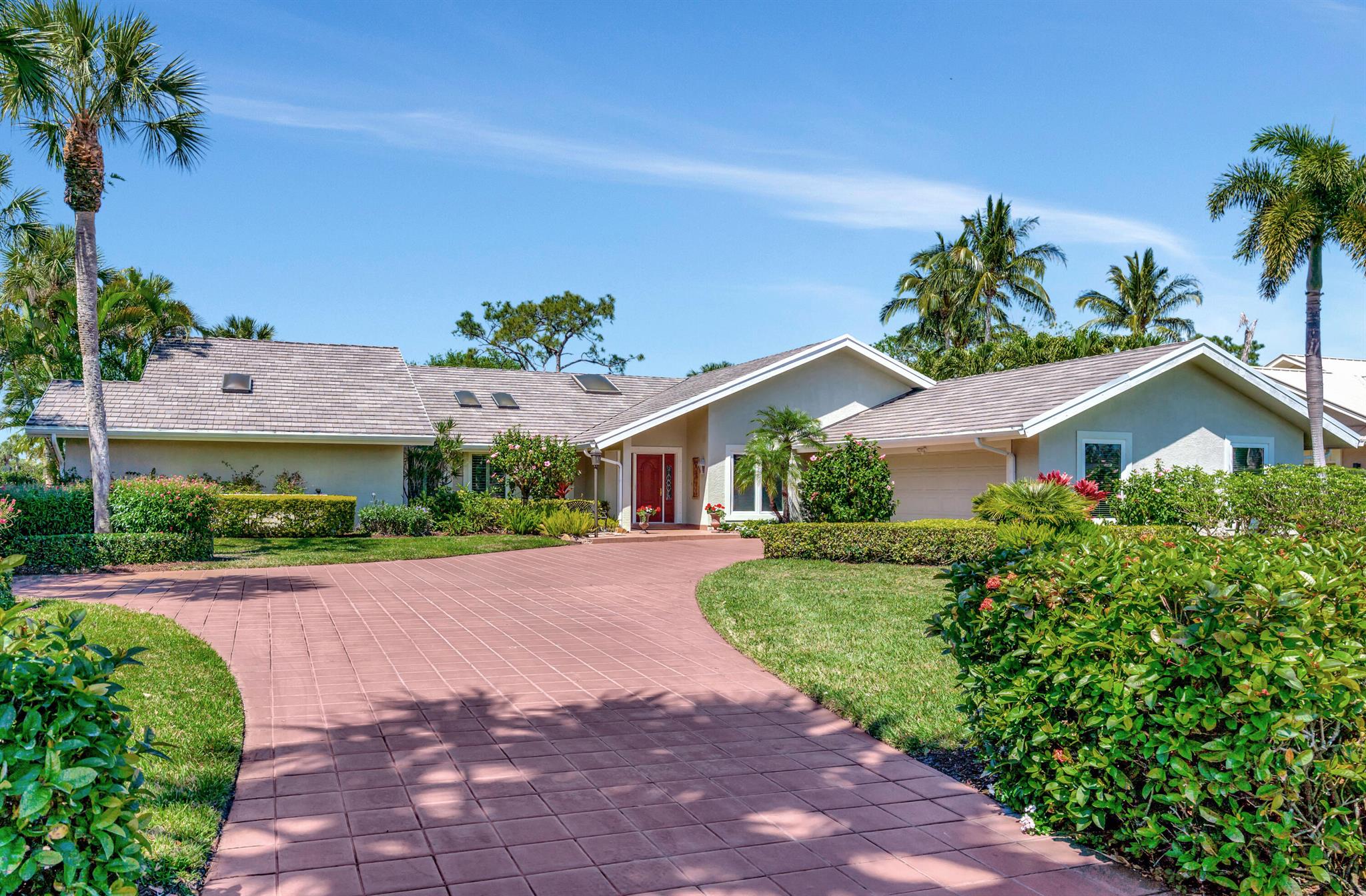Basic Information
- MLS # F10482780
- Type Single Family Residence
- Status Active Under Contract
- Subdivision/Complex Kensington 146-39 B
- Year Built 1997
- Total Sqft 11,220
- Date Listed 01/23/2025
- Days on Market 105
Original Owners - Custom Built - One of a Kind!! Oversize Custom Corner Lot, Kensington - Chelsea Roof 2018 Circular Paver Driveway, 5 Bedroom, 3.5 Baths, 2 Main Bedrooms with Private Bath, Master Bath with Huge Walk Thru Dual Head Shower, Large Soaking Tub and Dual Vanities with Quartz Countertops. Custom Porcelain Tile Laid on the Diagonal with Black Granite Inserts. Remodeled Kitchen with Quartz Counter Tops, Newer Appliances, Crown Molding Throughout. Screened Pool W/ Waterfall, Outdoor Patio Shower, Built In BBQ, 2 High Efficiency AC Zones. Please see the attachment for all the homes features and upgrades.
Amenities
Exterior Features
- Waterfront No
- Parking Spaces 3
- Pool Yes
- View Garden, Pool
- Construction Type Block
- Parking Description Attached, Circular Driveway, Garage, Paver Block, Garage Door Opener
- Exterior Features Barbecue, Lighting, Outdoor Grill, Outdoor Shower, Patio, Storm Security Shutters
- Roof Description Spanish Tile
- Style Single Family Residence
Interior Features
- Adjusted Sqft 3,030Sq.Ft
- Cooling Description Central Air, Ceiling Fans
- Equipment Appliances Built In Oven, Dryer, Dishwasher, Electric Range, Electric Water Heater, Disposal, Ice Maker, Microwave, Refrigerator, Self Cleaning Oven, Trash Compactor, Washer
- Floor Description Carpet, Tile
- Heating Description Central
- Interior Features Bedroom On Main Level, Breakfast Area, Dining Area, Separate Formal Dining Room, Eat In Kitchen, First Floor Entry, Multiple Primary Suites, Pantry, Split Bedrooms, Separate Shower, Vaulted Ceilings, Walk In Closets, Attic, Central Vacuum
- Sqft 3,030 Sq.Ft
Property Features
- Address 11205 NW 49th St
- Aprox. Lot Size 11,220
- Architectural Style One Story
- Association Fee Frequency SemiAnnually
- Attached Garage 1
- City Coral Springs
- Community Features Home Owners Association, Non Gated
- Construction Materials Block
- County Broward
- Covered Spaces 3
- Direction Faces West
- Furnished Info no
- Garage 3
- Listing Terms Cash, Conventional, F H A
- Lot Features Quarter To Half Acre Lot, Sprinklers Automatic
- Occupant Type Owner
- Parking Features Attached, Circular Driveway, Garage, Paver Block, Garage Door Opener
- Patio And Porch Features Patio
- Pool Features In Ground, Pool Equipment, Pool, Screen Enclosure
- Possession Closing And Funding
- Postal City Coral Springs
- Public Survey Township 4841
- Roof Spanish Tile
- Sewer Description Public Sewer
- Stories 1
- HOA Fees $400
- Subdivision Complex
- Subdivision Info Kensington 146-39 B
- Tax Amount $9,044
- Tax Legal desc K E N S I N G T O N146-39 B L O T6 B L K K
- Tax Year 2024
- Terms Considered Cash, Conventional, F H A
- Type of Property Single Family Residence
- View Garden, Pool
- Water Source Public
- Window Features Blinds, Plantation Shutters
- Year Built Details Resale
11205 NW 49th St
Coral Springs, FL 33076Similar Properties For Sale
-
$1,198,0004 Beds3 Baths3,373 Sq.Ft16741 SW 282nd St, Homestead, FL 33030
-
$1,198,0005 Beds3 Baths3,324 Sq.Ft14201 SW 34th St, Miami, FL 33175
-
$1,198,0000 Beds0 Baths3,168 Sq.Ft12344 SW 219th St, Miami, FL 33170
-
$1,197,5005 Beds3 Baths3,178 Sq.Ft911 Forest Glen Ln, Wellington, FL 33414
-
$1,197,5005 Beds3.5 Baths3,569 Sq.Ft5160 SW 89th Ter, Cooper City, FL 33328
-
$1,195,9994 Beds4.5 Baths3,312 Sq.Ft9091 Grand Prix Ln, Boynton Beach, FL 33472
-
$1,195,0003 Beds3 Baths3,233 Sq.Ft6340 SE Mariner Sands Dr, Stuart, FL 34997
-
$1,195,0005 Beds4.5 Baths3,381 Sq.Ft4409 SW 173rd Ave, Miramar, FL 33029
-
$1,195,0004 Beds3.5 Baths3,336 Sq.Ft3000 Island Blvd #401, Aventura, FL 33160
-
$1,195,0005 Beds4.5 Baths3,150 Sq.Ft6746 NW 103rd Ave, Doral, FL 33178
The multiple listing information is provided by the Miami Association of Realtors® from a copyrighted compilation of listings. The compilation of listings and each individual listing are ©2023-present Miami Association of Realtors®. All Rights Reserved. The information provided is for consumers' personal, noncommercial use and may not be used for any purpose other than to identify prospective properties consumers may be interested in purchasing. All properties are subject to prior sale or withdrawal. All information provided is deemed reliable but is not guaranteed accurate, and should be independently verified. Listing courtesy of: City Real Estate Corp. tel: (954) 755-1234
Real Estate IDX Powered by: TREMGROUP





























































































