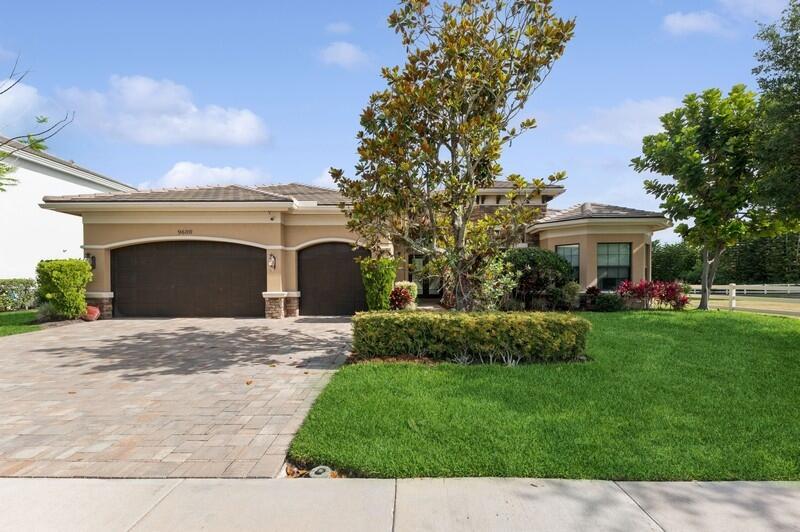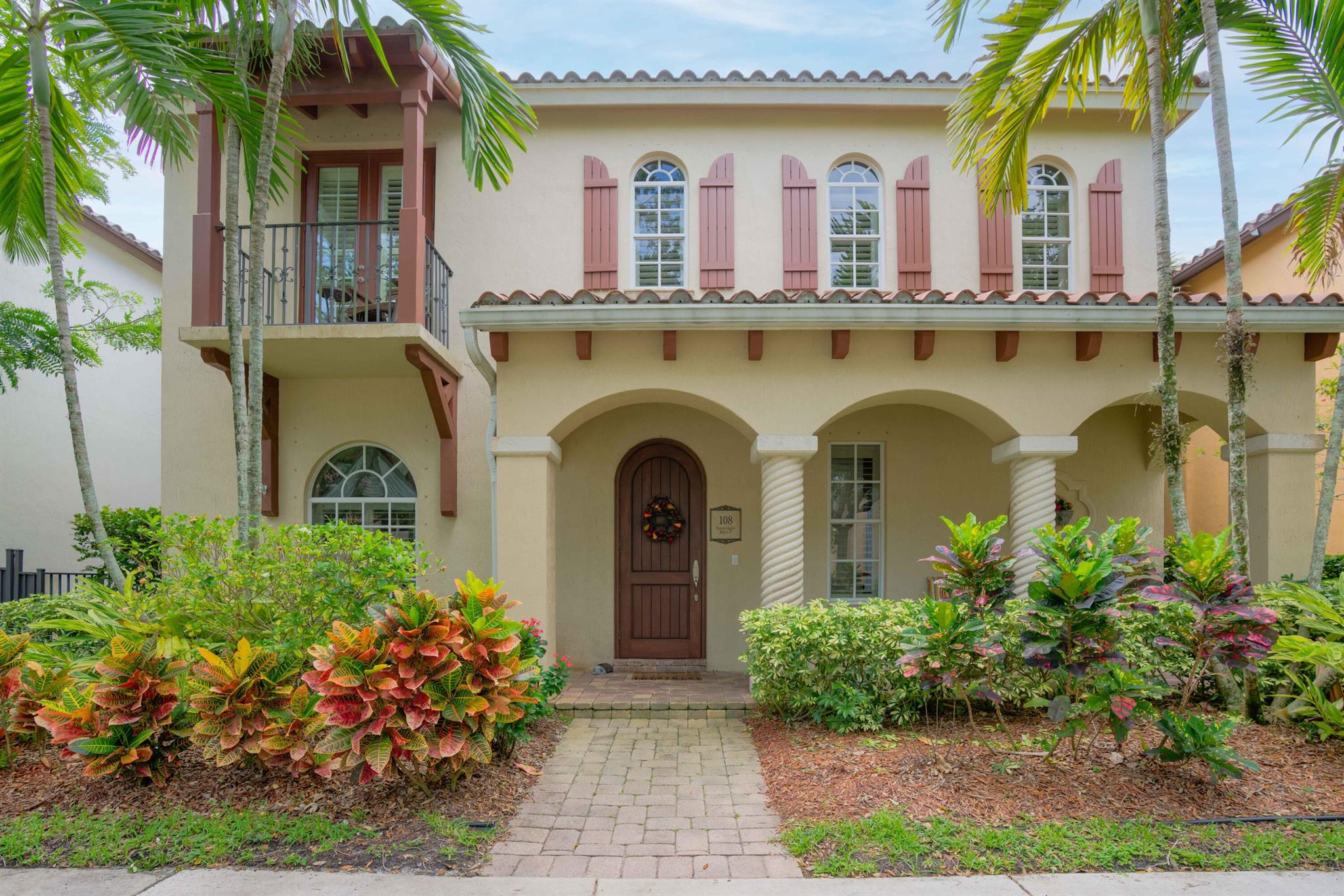Basic Information
- MLS # RX-11087663
- Type Single Family Residence
- Status Active Under Contract
- Subdivision/Complex South Road Pud
- Year Built 2003
- Total Sqft 18,303
- Date Listed 05/05/2025
- Days on Market 8
Equestrian Elegance Meets Turn-Key Luxury in the Heart of Wellington: Welcome to your private oasis in the prestigious, gated community of Countryside Estatesa''where upscale living and equestrian lifestyle converge. Nestled on one of only three oversized, pie-shaped cul-de-sac lots, this meticulously maintained single-story estate offers rare privacy, lush landscaping, and true turn-key conveniencea''available fully furnished. Set on nearly half an acre (.42 acres), the professionally designed and illuminated grounds feel like a private resort. Mature trees, landscape lighting, and manicured pathways enhance the tranquil ambiance. Inside, this highly sought-after floor plan features a smart 3-way split layout offering flexible living for families, entertainers, or multi-generation
Amenities
- Basketball Court
- Pickleball
- Tennis Courts
- Trails
- Transportation Service
Exterior Features
- Waterfront No
- Parking Spaces 3
- Pool Yes
- View Garden, Pool
- Construction Type Brick Veneer, Block
- Parking Description Attached, Driveway, Garage, Two Or More Spaces, Garage Door Opener
- Exterior Features Fence, Outdoor Grill, Porch, Patio, Shed, Awnings
- Roof Description Barrel
- Style Single Family Residence
Interior Features
- Adjusted Sqft 3,079Sq.Ft
- Cooling Description Central Air, Ceiling Fans, Electric
- Equipment Appliances Built In Oven, Cooktop, Dryer, Dishwasher, Electric Range, Electric Water Heater, Disposal, Ice Maker, Microwave, Refrigerator, Washer
- Floor Description Ceramic Tile, Hardwood, Marble, Tile, Wood
- Heating Description Central, Electric
- Interior Features Wet Bar, Breakfast Area, Dining Area, Separate Formal Dining Room, Dual Sinks, Entrance Foyer, Eat In Kitchen, French Doors Atrium Doors, Garden Tub Roman Tub, High Ceilings, Pantry, Split Bedrooms, Separate Shower, Bar, Walk In Closets
- Sqft 3,079 Sq.Ft
Property Features
- Address 10569 Oak Meadow Ln
- Aprox. Lot Size 18,303
- Architectural Style Mediterranean
- Association Fee Frequency Monthly
- Attached Garage 1
- City Lake Worth
- Community Features Gated, Park, Pickleball, Public Transportation, Street Lights, Sidewalks, Tennis Courts
- Construction Materials Brick Veneer, Block
- County Palm Beach
- Covered Spaces 3
- Furnished Info yes
- Garage 3
- Listing Terms Cash, Conventional, Va Loan
- Lot Features Cul De Sac, Irregular Lot, Sprinklers Automatic
- Parking Features Attached, Driveway, Garage, Two Or More Spaces, Garage Door Opener
- Patio And Porch Features Open, Patio, Porch
- Pets Allowed Yes
- Pool Features Automatic Chlorination, Free Form, Other, Pool Equipment, Pool
- Possession Closing And Funding
- Postal City Lake Worth
- Roof Barrel
- Sewer Description Public Sewer
- HOA Fees $192
- Subdivision Complex South Road Pud
- Subdivision Info South Road Pud
- Tax Amount $5,298
- Tax Legal desc S O U T H R O A D P U D L T24
- Tax Year 2024
- Terms Considered Cash, Conventional, Va Loan
- Type of Property Single Family Residence
- View Garden, Pool
- Water Source Public
- Window Features Arched, Blinds, Casement Windows, Plantation Shutters
- Year Built Details Resale
10569 Oak Meadow Ln
Lake Worth, FL 33449Similar Properties For Sale
-
$1,435,0003 Beds3.5 Baths3,397 Sq.Ft11098 Lynwood Palm Way, Palm Beach Gardens, FL 33412
-
$1,431,9005 Beds5 Baths3,656 Sq.Ft13179 Feathering Way, Palm Beach Gardens, FL 33412
-
$1,430,0005 Beds4.5 Baths3,700 Sq.Ft8067 Hobbes Way, Palm Beach Gardens, FL 33418
-
$1,430,0004 Beds3 Baths3,259 Sq.Ft12845 SW 107th Ct, Miami, FL 33176
-
$1,429,9994 Beds4 Baths3,714 Sq.Ft9600 Equus Cir, Boynton Beach, FL 33472
-
$1,425,9004 Beds5 Baths3,656 Sq.Ft9930 Rising Wing St, Palm Beach Gardens, FL 33412
-
$1,425,0003 Beds3 Baths3,085 Sq.Ft1820 Tom A Toe Rd, Boynton Beach, FL 33426
-
$1,425,0006 Beds4.5 Baths3,618 Sq.Ft108 Santiago Dr, Jupiter, FL 33458
-
$1,425,0005 Beds4.5 Baths3,385 Sq.Ft106 Sedona Way, Palm Beach Gardens, FL 33418
-
$1,405,6000 Beds0 Baths3,514 Sq.Ft3000 NW 82nd Ave, Doral, FL 33122
The multiple listing information is provided by the Miami Association of Realtors® from a copyrighted compilation of listings. The compilation of listings and each individual listing are ©2023-present Miami Association of Realtors®. All Rights Reserved. The information provided is for consumers' personal, noncommercial use and may not be used for any purpose other than to identify prospective properties consumers may be interested in purchasing. All properties are subject to prior sale or withdrawal. All information provided is deemed reliable but is not guaranteed accurate, and should be independently verified. Listing courtesy of: Realty Advisors International. tel: (561) 799-4015
Real Estate IDX Powered by: TREMGROUP



















































































