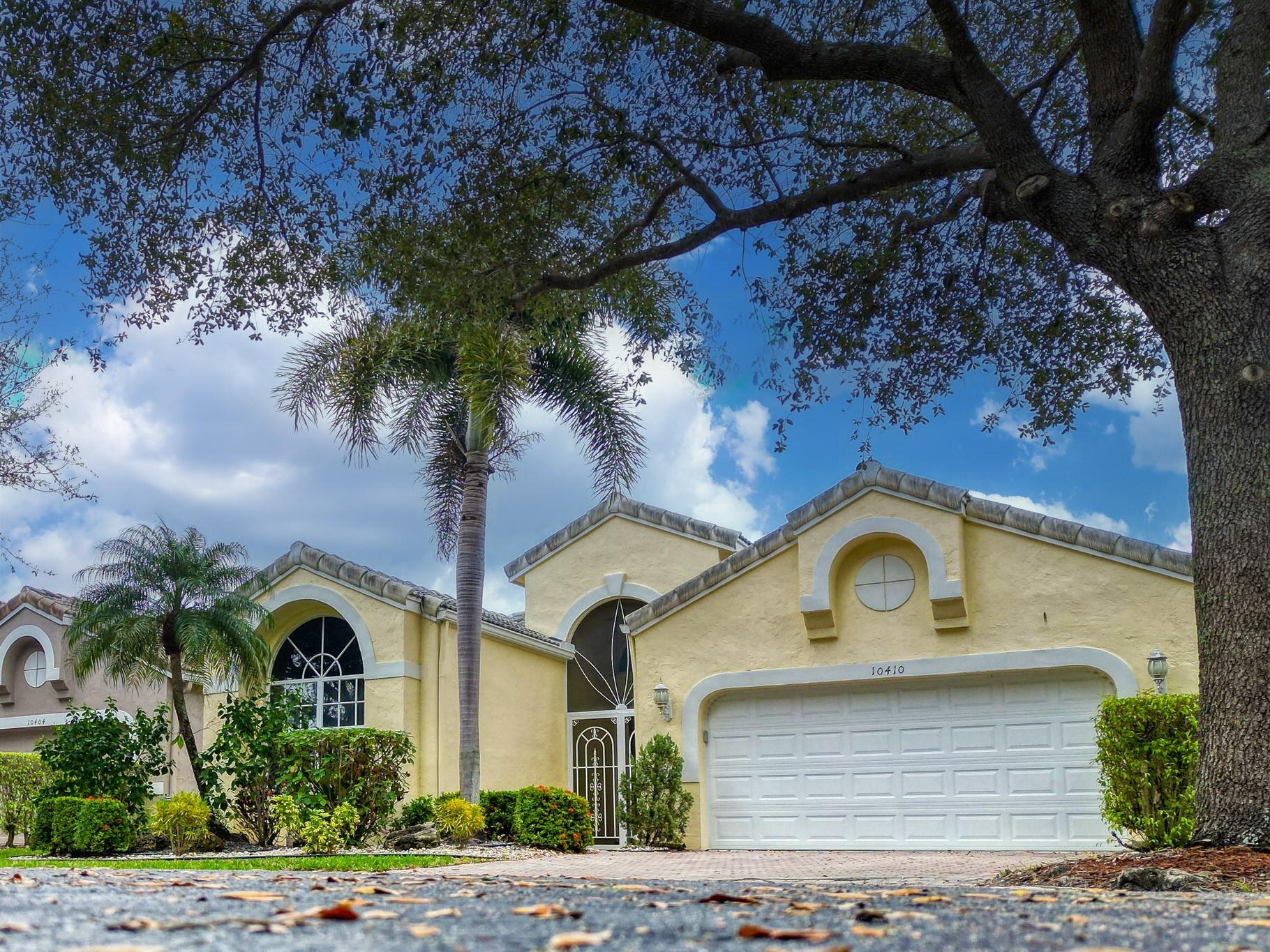Basic Information
- MLS # F10500690
- Type Single Family Residence
- Status Active
- Subdivision/Complex Ocala Waterway Estate
- Year Built 2002
- Total Size 22,216 Sq.Ft / 0.51 Acre
- Date Listed 04/29/2025
- Days on Market 9
This is it, Beautiful 4 bedroom 2bath Evergreen model home on an 1/2 acre lot. This move in ready home features an upgraded kitchen with granite countertop, stainless steel appliances and shaker cabinets. Tile and wood flooring throughout. Oversize master bedroom with ensuite bathroom,Roman tub and dual sinks. A bonus room which can be used as an office or library. The home includes an Enclosed front Lanai and an Enclosed Florida room in the back. Come home and relax in the spacious fenced yard with a fire pit. Plenty of room for a pool or children's play-set. This lot has additional concrete driveway, perfect for Boat or large RV. For those looking for privacy, the home is located in a cul-de-sac with no neighbors to the rear. Do not miss the opportunity to own this one of a kind home.
Amenities
Exterior Features
- Waterfront No
- Parking Spaces 2
- Pool No
- View Garden
- Construction Type Block
- Parking Description Attached, Driveway, Garage, Parking Pad, Rv Access Parking, Garage Door Opener
- Exterior Features Enclosed Porch, Fence, Patio, Room For Pool
- Roof Description Metal
- Style Single Family Residence
Interior Features
- Adjusted Sqft 2,174Sq.Ft
- Cooling Description Central Air, Ceiling Fans
- Equipment Appliances Dryer, Electric Range, Electric Water Heater, Disposal, Microwave, Refrigerator, Washer
- Floor Description Hardwood, Laminate, Tile, Wood
- Heating Description Central
- Interior Features Built In Features, Bedroom On Main Level, Breakfast Area, Dual Sinks, Entrance Foyer, French Doors Atrium Doors, First Floor Entry, Living Dining Room, Main Level Primary, Pantry, Separate Shower, Walk In Closets, Bay Window
- Sqft 2,174 Sq.Ft
Property Features
- Address 10372 SW 41st Ct
- Aprox. Lot Size 22,216
- Architectural Style One Story
- Attached Garage 1
- City Ocala
- Community Features Non Gated, Laundry Facilities
- Construction Materials Block
- County Marion
- Covered Spaces 4
- Direction Faces East
- Furnished Info no
- Garage 2
- Listing Terms Cash, Conventional
- Lot Features Sprinklers Automatic
- Parking Features Attached, Driveway, Garage, Parking Pad, Rv Access Parking, Garage Door Opener
- Patio And Porch Features Patio, Porch, Screened
- Pool Features None
- Possession Closing And Funding
- Postal City Ocala
- Roof Metal
- Sewer Description Septic Tank
- Stories 1
- HOA Fees $0
- Subdivision Complex
- Subdivision Info Ocala Waterway Estate
- Tax Amount $2,031
- Tax Legal desc S E C27 T W P16 R G E21 P L A T B O O K K P A G E052 O C A L A W A T E R W A Y E S T A T E S B L K18 L O T4
- Tax Year 2024
- Terms Considered Cash, Conventional
- Type of Property Single Family Residence
- View Garden
- Water Source Public
- Window Features Arched, Blinds
- Year Built Details Resale
10372 SW 41st Ct
Ocala, FL 34476Similar Properties For Sale
-
$562,0003 Beds2 Baths2,177 Sq.Ft770 NW 133rd St, North Miami, FL 33168
-
$560,0003 Beds3.5 Baths2,383 Sq.Ft2404 San Pietro Cir, Palm Beach Gardens, FL 33410
-
$560,0003 Beds3.5 Baths2,334 Sq.Ft3603 NW 5th Ter Ter, Boca Raton, FL 33431
-
$560,0004 Beds3 Baths2,510 Sq.Ft1220 SW Curry St, Port St Lucie, FL 34983
-
$560,0004 Beds2 Baths2,256 Sq.Ft130 SW Becker Rd, Port St Lucie, FL 34953
-
$560,0004 Beds2.5 Baths2,262 Sq.Ft24363 SW 118th Ave, Homestead, FL 33032
-
$560,0002 Beds2.5 Baths2,331 Sq.Ft10410 Gold Leaf Dr, Boynton Beach, FL 33437
-
$560,0004 Beds3 Baths2,347 Sq.Ft2126 NE 40th Rd, Homestead, FL 33033
-
$560,0004 Beds2 Baths2,256 Sq.Ft1634 SW Import Dr, Port St Lucie, FL 34953
-
$560,0004 Beds2 Baths2,256 Sq.Ft317 NW North Macedo Blvd, Port St Lucie, FL 34983
The multiple listing information is provided by the Miami Association of Realtors® from a copyrighted compilation of listings. The compilation of listings and each individual listing are ©2023-present Miami Association of Realtors®. All Rights Reserved. The information provided is for consumers' personal, noncommercial use and may not be used for any purpose other than to identify prospective properties consumers may be interested in purchasing. All properties are subject to prior sale or withdrawal. All information provided is deemed reliable but is not guaranteed accurate, and should be independently verified. Listing courtesy of: United Realty Group Inc. tel: (954) 450-2000
Real Estate IDX Powered by: TREMGROUP






























































