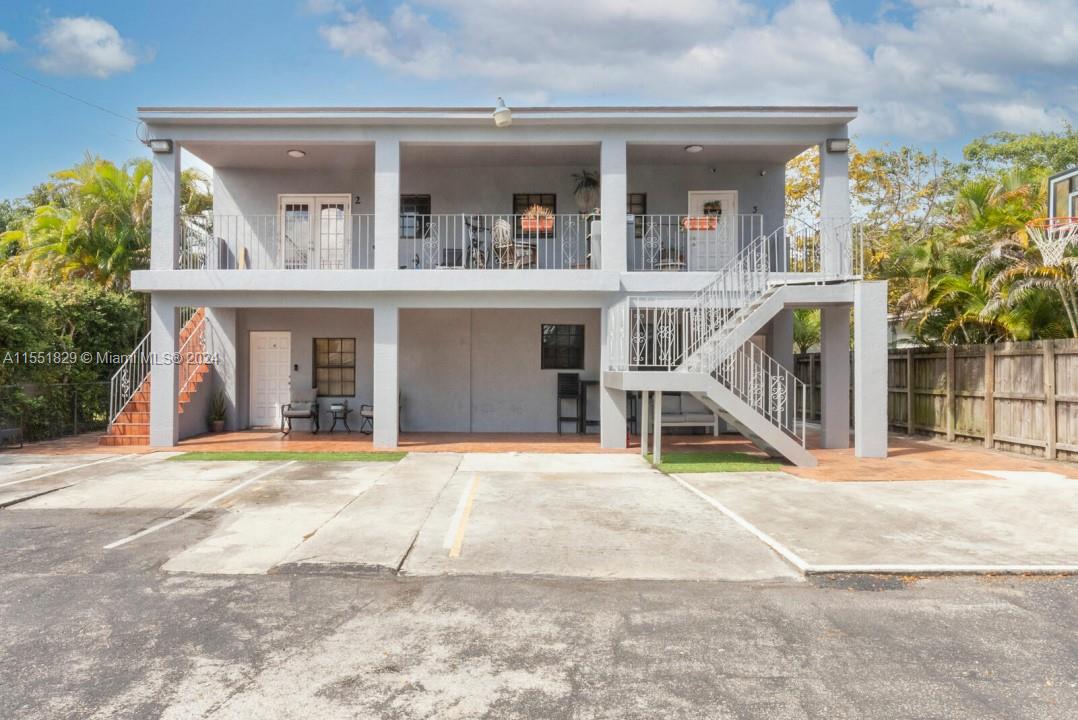Basic Information
- MLS # RX-11046467
- Type Single Family Residence
- Status Pending
- Subdivision/Complex Highpointe
- Year Built 2025
- Total Sqft 3,750
- Date Listed 12/20/2024
- Days on Market 139
UNDER CONSTRUCTION: The Highly Anticipated opening of Phase 2 has arrived at Highpointe. This 5 Bedroom/4 Bath version of the Whitestone has been elegantly adorned with Designer finishes throughout. Entertain in style in your Built in Kitchen overlooking the gracious Gathering Room. Open the Pocket sliding doors and take the party outside to enjoy the lake view. Garage has been elongated for extra storage space. The loft upstairs is an excellent space for movie night or study time.
Amenities
- Cabana
- Clubhouse
- Pickleball
- Tennis Courts
Exterior Features
- Waterfront Yes
- Parking Spaces 2
- Pool No
- View Lake
- Construction Type Block
- Waterfront Description Lake Front
- Parking Description Attached, Driveway, Garage, Two Or More Spaces, Garage Door Opener
- Exterior Features Porch, Patio, Room For Pool
- Roof Description Concrete
- Style Single Family Residence
Interior Features
- Adjusted Sqft 2,894Sq.Ft
- Cooling Description Central Air
- Equipment Appliances Built In Oven, Cooktop, Dryer, Dishwasher, Electric Range, Electric Water Heater, Disposal, Ice Maker, Microwave, Refrigerator, Washer
- Floor Description Carpet, Tile
- Heating Description Central
- Interior Features Dual Sinks, Entrance Foyer, Eat In Kitchen, Family Dining Room, Pantry, Split Bedrooms, Walk In Closets, Loft
- Sqft 2,894 Sq.Ft
Property Features
- Address 10260 SW Highpointe Dr
- Aprox. Lot Size 3,750
- Association Fee Frequency Monthly
- Attached Garage 1
- City Stuart
- Community Features Clubhouse, Gated, Internet Access, Park, Pickleball, Street Lights, Sidewalks, Tennis Courts
- Construction Materials Block
- County Martin
- Covered Spaces 2
- Furnished Info no
- Garage 2
- Listing Terms Cash, Conventional, F H A, Va Loan
- Lot Features Sprinklers Automatic
- Parking Features Attached, Driveway, Garage, Two Or More Spaces, Garage Door Opener
- Patio And Porch Features Open, Patio, Porch
- Pool Features None
- Possession Closing And Funding, Close Of Escrow
- Postal City Stuart
- Roof Concrete
- HOA Fees $409
- Subdivision Complex Highpointe
- Subdivision Info Highpointe
- Tax Amount $0
- Tax Legal desc H I G H P O I N T E P H A S E2 L O T103
- Tax Year 2025
- Terms Considered Cash, Conventional, F H A, Va Loan
- Type of Property Single Family Residence
- View Lake
- Window Features Impact Glass
- Year Built Details Under Construction
- Waterfront Description Lake Front
10260 SW Highpointe Dr
Stuart, FL 34997Similar Properties For Sale
-
$1,015,0005 Beds4 Baths3,032 Sq.Ft7279 Estero Dr, Lake Worth, FL 33463
-
$1,010,0004 Beds2 Baths3,153 Sq.Ft469 NW 69th St, Miami, FL 33150
-
$1,008,0155 Beds4 Baths2,894 Sq.Ft9333 Cape Honey Bee Ln, Lake Worth, FL 33467
-
$1,001,9990 Beds0 Baths3,508 Sq.Ft418 NE 4th St, Pompano Beach, FL 33060
-
$1,000,0705 Beds4.5 Baths3,598 Sq.Ft22450 SW 128th Ave, Miami, FL 33170
-
$1,000,0005 Beds4 Baths3,153 Sq.Ft6049 SW 165th Ave, Miami, FL 33193
-
$1,000,0000 Beds0 Baths2,960 Sq.Ft312 SW 32nd Ave, Miami, FL 33135
-
$1,000,0004 Beds3.5 Baths2,963 Sq.Ft19430 SW 30th St, Miramar, FL 33029
-
$1,000,0000 Beds0 Baths3,240 Sq.Ft11520 NW 37th St, Coral Springs, FL 33065
-
$1,000,0004 Beds3.5 Baths3,036 Sq.Ft668 NE Francesca Ln, Boca Raton, FL 33487
The multiple listing information is provided by the Miami Association of Realtors® from a copyrighted compilation of listings. The compilation of listings and each individual listing are ©2023-present Miami Association of Realtors®. All Rights Reserved. The information provided is for consumers' personal, noncommercial use and may not be used for any purpose other than to identify prospective properties consumers may be interested in purchasing. All properties are subject to prior sale or withdrawal. All information provided is deemed reliable but is not guaranteed accurate, and should be independently verified. Listing courtesy of: Pulte Realty Inc. tel: (561) 206-1417
Real Estate IDX Powered by: TREMGROUP














































