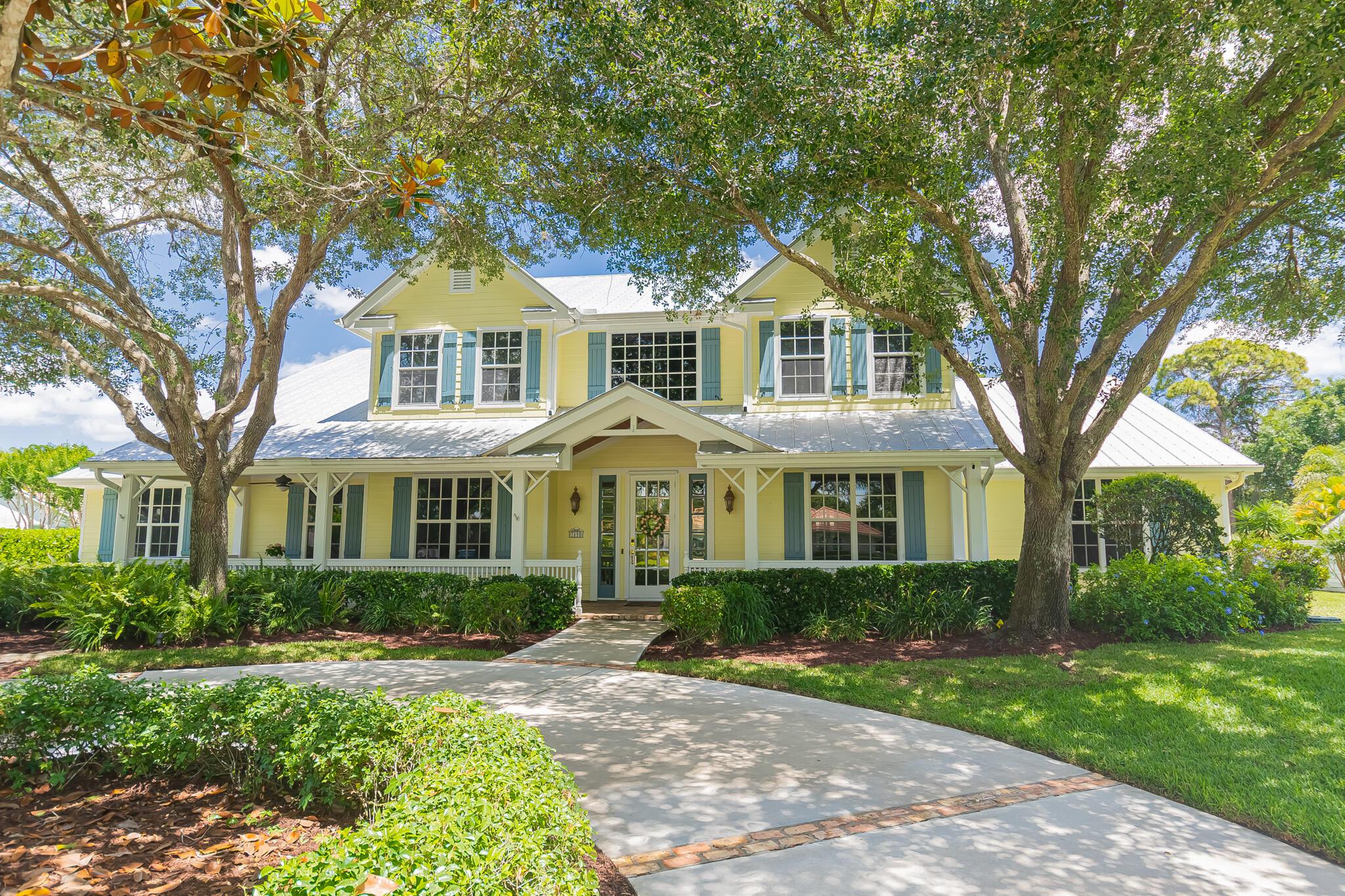Basic Information
- MLS # A11764501
- Type Single Family Residence
- Status Active
- Subdivision/Complex Countryside Estates
- Year Built 2004
- Total Sqft 9,376
- Date Listed 03/28/2025
- Days on Market 49
Located in the sought-after SOUTH ROAD PUD of Countryside Estates, this 4BR/3BA home offers a spacious layout, 2 dens/offices, 3-car garage, circular driveway & a 20-acre nature preserve at the back replete with bird & wildlife. This well-cared-for home has several upgrades including solar panels, leaf filter gutter protection, crown molding, upgraded flooring & baths, impact glass mosaic door, accordion shutters, Energy Star SS appliances, retractable awning, hybrid water heater, Ring alarm & smart garage-door opener. The yard features butterfly plants & several fruit trees. Enjoy the low HOA of this gated community with tennis, basketball, pickleball, & children’s play area. Just 25 minutes to the beach, top-rated schools, shopping & Wellington Mall nearby, this is a MUST SEE property!
Amenities
Exterior Features
- Waterfront No
- Parking Spaces 3
- Pool No
- View Garden, Other
- Construction Type Block
- Parking Description Attached, Circular Driveway, Garage, Paver Block, Garage Door Opener
- Exterior Features Lighting
- Roof Description Spanish Tile
- Style Single Family Residence
Interior Features
- Adjusted Sqft 2,857Sq.Ft
- Cooling Description Central Air
- Equipment Appliances Dryer, Dishwasher, Electric Range, Electric Water Heater, Disposal, Microwave, Refrigerator, Washer
- Floor Description Hardwood, Laminate, Wood
- Heating Description Central
- Interior Features Breakfast Bar, Built In Features, Breakfast Area, Dining Area, Separate Formal Dining Room, Dual Sinks, Entrance Foyer, Eat In Kitchen, First Floor Entry, Garden Tub Roman Tub, High Ceilings, Jetted Tub, Kitchen Island, Living Dining Room, Main Level Primary, Pantry, Split Bedrooms, Separate Shower, Vaulted Ceilings, Walk In Closets
- Sqft 2,857 Sq.Ft
Property Features
- Address 10234 Oak Meadow Ln
- Aprox. Lot Size 9,376
- Architectural Style Detached, One Story
- Association Fee Frequency Monthly
- Attached Garage 1
- City Lake Worth
- Community Features Gated, Home Owners Association, Pickleball, Street Lights, Tennis Courts
- Construction Materials Block
- County Palm Beach
- Covered Spaces 3
- Direction Faces North
- Furnished Info no
- Garage 3
- Listing Terms Cash, Conventional
- Lot Features Less Than Quarter Acre
- Occupant Type Owner
- Parking Features Attached, Circular Driveway, Garage, Paver Block, Garage Door Opener
- Pets Allowed Conditional, Yes
- Pool Features None
- Possession Close Of Escrow
- Postal City Lake Worth
- Roof Spanish Tile
- Sewer Description Public Sewer
- Stories 1
- HOA Fees $192
- Subdivision Complex
- Subdivision Info Countryside Estates
- Tax Amount $5,176
- Tax Legal desc S O U T H R O A D P U D L T68
- Tax Year 2024
- Terms Considered Cash, Conventional
- Type of Property Single Family Residence
- View Garden, Other
- Water Source Public
- Window Features Arched, Blinds
- Year Built Details Resale
10234 Oak Meadow Ln
Lake Worth, FL 33449Similar Properties For Sale
-
$972,0004 Beds3 Baths2,997 Sq.Ft12644 Nautilus Cir, Palm Beach Gardens, FL 33412
-
$970,0006 Beds3 Baths3,199 Sq.Ft15902 SW 141st St, Miami, FL 33196
-
$969,9994 Beds3.5 Baths3,015 Sq.Ft9281 Greenspire Ln, Lake Worth, FL 33467
-
$969,9004 Beds2 Baths2,890 Sq.Ft19425 SW 334th St, Homestead, FL 33034
-
$969,9004 Beds4.5 Baths3,211 Sq.Ft7690 Wexford Way, Port St Lucie, FL 34986
-
$969,9005 Beds3.5 Baths3,216 Sq.Ft1221 Bay Vw Way, Wellington, FL 33414
-
$969,0000 Beds0 Baths3,539 Sq.Ft5321 NW 22nd St, Lauderhill, FL 33313
-
$969,0000 Beds0 Baths3,400 Sq.Ft4020 NW 30th Ter, Lauderdale Lakes, FL 33309
-
$969,0000 Beds0 Baths3,212 Sq.Ft1848 NW 52nd Ave, Lauderhill, FL 33313
-
$969,0004 Beds3 Baths3,085 Sq.Ft29505 SW 178th Ct, Homestead, FL 33030
The multiple listing information is provided by the Miami Association of Realtors® from a copyrighted compilation of listings. The compilation of listings and each individual listing are ©2023-present Miami Association of Realtors®. All Rights Reserved. The information provided is for consumers' personal, noncommercial use and may not be used for any purpose other than to identify prospective properties consumers may be interested in purchasing. All properties are subject to prior sale or withdrawal. All information provided is deemed reliable but is not guaranteed accurate, and should be independently verified. Listing courtesy of: Keller Williams Dedicated Professionals. tel: 954-533-7443
Real Estate IDX Powered by: TREMGROUP





































































