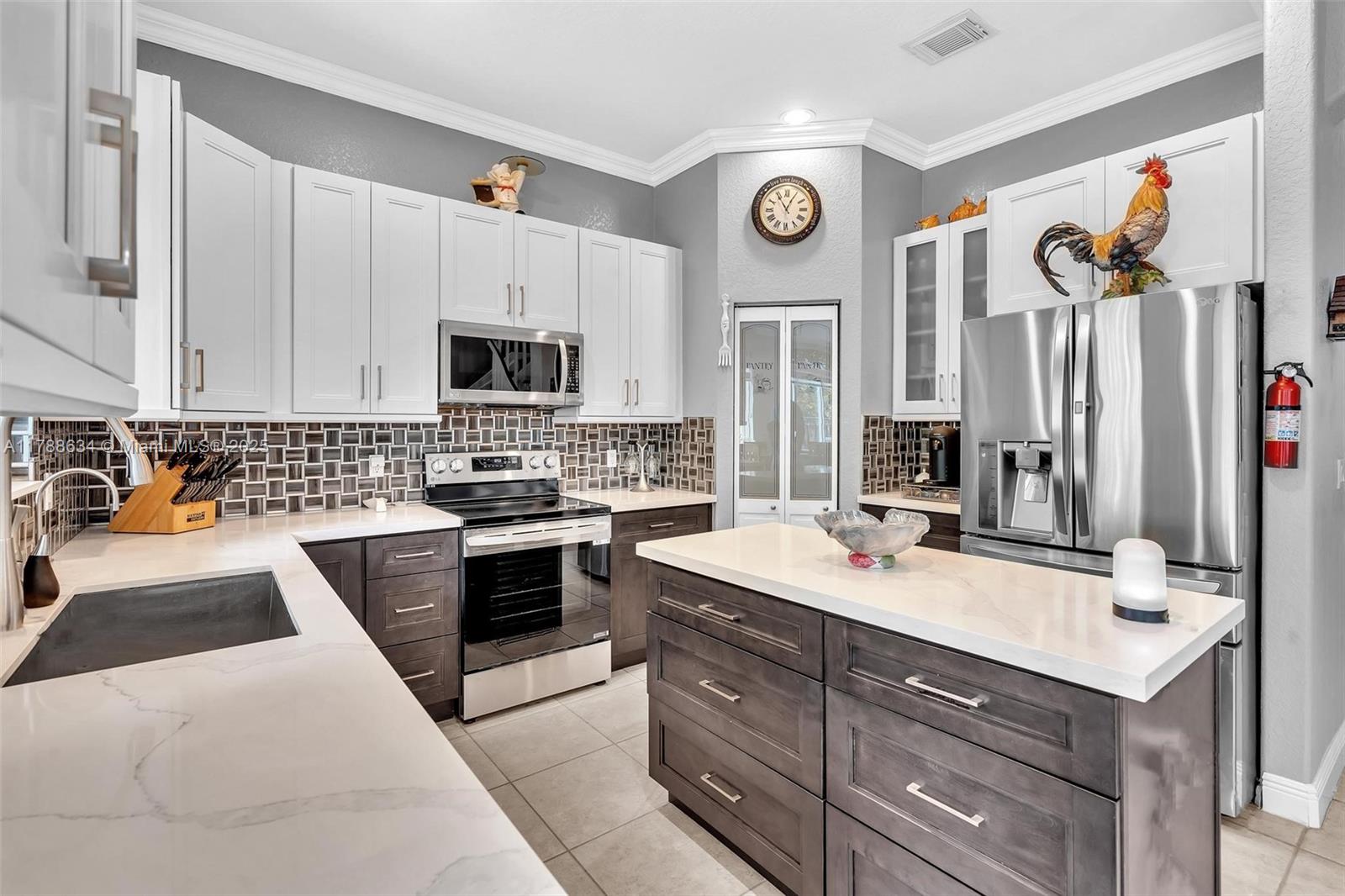Basic Information
- MLS # RX-11045429
- Type Single Family Residence
- Status Active
- Subdivision/Complex Tradition Plat No 72
- Year Built 2015
- Total Sqft 8,015
- Date Listed 12/16/2024
- Days on Market 143
Experience a reimagined lifestyle in the vibrant 55+ Community of Vitalia. This meticulously maintained Perdido Key model offers 3 bedrooms, 2.5 baths, a versatile flex room with access to the screened in lanai, a spacious 2 car garage with an additional golf bay, all within 2,446 square feet of elegant living space. This home is situated on a tranquil cul-de-sac, ensuring minimal traffic and privacy and a short stroll to the clubhouse, placing recreational activities and social events within easy reach. Freshly painted inside and out, equipped with impact windows throughout and a motorized stormproof barrier for added security and peace of mind. Enjoy breathtaking lake vistas from three points of egress - perfect for indoor-outdoor entertaining. Don't miss this opportunity!
Amenities
- Basketball Court
- Bocce Court
- Billiard Room
- Clubhouse
- Library
- Management
- Pickleball
- Pool
- Putting Greens
- Shuffleboard Court
- Spa Hot Tub
- Tennis Courts
Exterior Features
- Waterfront Yes
- Parking Spaces 3
- Pool No
- View Garden, Lake
- Construction Type Block
- Waterfront Description Lake Front
- Parking Description Attached, Garage, Golf Cart Garage, On Street, Two Or More Spaces, Garage Door Opener
- Exterior Features Patio, Room For Pool
- Roof Description Barrel, Concrete
- Style Single Family Residence
Interior Features
- Adjusted Sqft 2,446Sq.Ft
- Cooling Description Central Air, Ceiling Fans
- Equipment Appliances Built In Oven, Cooktop, Dryer, Dishwasher, Electric Range, Disposal, Ice Maker, Microwave, Refrigerator, Washer
- Floor Description Ceramic Tile
- Heating Description Central, Electric
- Interior Features Built In Features, Dual Sinks, Entrance Foyer, Eat In Kitchen, Family Dining Room, Garden Tub Roman Tub, High Ceilings, Kitchen Dining Combo, Pantry, Pull Down Attic Stairs, Split Bedrooms, Separate Shower, Walk In Closets, Attic
- Sqft 2,446 Sq.Ft
Property Features
- Address 10108 SW Cypress Wood Ct
- Aprox. Lot Size 8,015
- Architectural Style Mediterranean
- Association Fee Frequency Monthly
- Attached Garage 1
- City Port St Lucie
- Community Features Bocce Court, Clubhouse, Game Room, Gated, Internet Access, Pickleball, Property Manager On Site, Pool, Shuffleboard, Street Lights, Tennis Courts
- Construction Materials Block
- County St Lucie
- Covered Spaces 3
- Furnished Info no
- Garage 3
- Listing Terms Cash, Conventional, F H A, Va Loan
- Lot Features Cul De Sac, Sprinklers Automatic, Less Than Quarter Acre
- Parking Features Attached, Garage, Golf Cart Garage, On Street, Two Or More Spaces, Garage Door Opener
- Patio And Porch Features Patio
- Pool Features None, Association, Community
- Postal City Port St Lucie
- Roof Barrel, Concrete
- HOA Fees $566
- Subdivision Complex Tradition Plat No 72
- Subdivision Info Tradition Plat No 72
- Tax Amount $8,953
- Tax Legal desc T R A D I T I O N P L A T N O.72( P B69-33) L O T28
- Tax Year 2024
- Terms Considered Cash, Conventional, F H A, Va Loan
- Type of Property Single Family Residence
- View Garden, Lake
- Water Source Public
- Window Features Double Hung, Impact Glass, Metal, Plantation Shutters
- Year Built Details Resale
- Waterfront Description Lake Front
10108 SW Cypress Wood Ct
Port St Lucie, FL 34987Similar Properties For Sale
-
$748,0004 Beds4 Baths2,994 Sq.Ft15012 Goldfinch Cir, Westlake, FL 33470
-
$747,0004 Beds2.5 Baths2,528 Sq.Ft9583 Lake Serena Dr, Boca Raton, FL 33496
-
$745,9004 Beds3 Baths2,489 Sq.Ft11150 SW 161st Pl, Miami, FL 33196
-
$745,0004 Beds3.5 Baths2,904 Sq.Ft10742 Greenbriar Villa Dr, Lake Worth, FL 33449
-
$745,0004 Beds3 Baths2,649 Sq.Ft1354 Timber Reap Trl, Loxahatchee, FL 33470
-
$745,0005 Beds3 Baths2,721 Sq.Ft60 NW 143rd St, Miami, FL 33168
-
$745,0004 Beds2.5 Baths2,487 Sq.Ft7738 NW 17th Pl, Pembroke Pines, FL 33024
-
$745,0003 Beds3 Baths2,480 Sq.Ft1224 River Reach Dr, Vero Beach, FL 32967
-
$745,0004 Beds3 Baths2,497 Sq.Ft12030 SW 41st Dr, Miami, FL 33175
-
$745,0005 Beds3.5 Baths2,769 Sq.Ft9153 Sedgewood Dr, Lake Worth, FL 33467
The multiple listing information is provided by the Miami Association of Realtors® from a copyrighted compilation of listings. The compilation of listings and each individual listing are ©2023-present Miami Association of Realtors®. All Rights Reserved. The information provided is for consumers' personal, noncommercial use and may not be used for any purpose other than to identify prospective properties consumers may be interested in purchasing. All properties are subject to prior sale or withdrawal. All information provided is deemed reliable but is not guaranteed accurate, and should be independently verified. Listing courtesy of: Partnership Realty Inc.. tel: (561) 355-0270
Real Estate IDX Powered by: TREMGROUP









































































